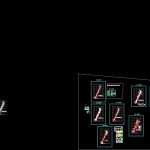
Cobblestone Street DWG Full Project for AutoCAD
Paving Project
Drawing labels, details, and other text information extracted from the CAD file (Translated from Spanish):
wh, elevation, column, beam, plant, typical deliveries of beams, earthquake cases, safe zone, exit, no more splices, splices of reinforcement, overlaps and splices, column or support, beam on each side of, light of the slab or, will not be allowed, slabs and beams, columns, beams, slabs, columns, will be located in the same section, central third, armor in one, the joints l, rmax, stirrups, false, without scale, each row , detail of earth well, npt, sifted earth, copper pipe, connector, projection:, general foundation, scale :, date :, design :, drawing :, sheet no., plane :, prop.:, location:, single-family housing, nvt, ntn, mat. granular compacted, npt, foundation beam, vc, details of beam in foundation, shoe frame, type, ax, steel in both directions, quantity, min, details of stirrups, details of, standard hooks, technical specifications, simple concrete: , foundations, overlays, floors, reinforced concrete, footings, foundation beams, columns and beams, supporting columns, confinement columns, foundation beam, footings, the columns of the boundary and where indicated will be emptied between walls, slab lightened, contrived system, false floor, technical specifications of cement block, corridors and corridors, staircase, frank rene pinedo flowers and silvia del rosario castre ramirez, which date, scale, datum elev, note, jardiniere, detail of jardiniere, variable , upper body, granular material, cut to -a, cut b -b, cut c -c, cut d -d, cut e -e, jr. serafin filomeno, jr. callao, sump detail, closed gutter detail, steel in registration cover, registration cover, by sidewalk, improved subgrade, parking, towards, housing, towards, pavement, closed gutter, metal grid, mobile cover of concrete, plant: disabled ramp detail, improved subgrade, ramp detail in sidewalk, perspective, location:, revised :, approved :, technical manager :, code :, details of pavements, sinks-ramps, indicated, project :, provincial municipality of moyobamba, ——————–, natural soil, tamped, pin, plant-dump, dump profile, section bb, material, granular, concrete , circulation, given pentagonal operating valve, cap, intake elbow, chain, reinforced concrete, reinforced concrete level of pavement, level of pavement, inspection cover, walls, in general, terrain, overlaps, – flooring, – steel in general , walls and slabs, simple concrete, coatings, lower slab, top slab, gasket dilatation, – sewers, – sidewalks, – sardineles, – collector boxes, – station, overload in alcant. and sidewalks, – closed gutters, stripped down, cured, dump, gardener, go ahead, go ahead or, turn right, turn left, dashed line, lane markings, turn right, left, cruising pedestrian, track edge, painted yellow, central line, horizontal signaling detail in approximations, painted double yellow continuous line, signaling. transit :, development :, cad :, signaling, plane :, scale :, date :, designer :, sheet :, project :, level of carriageway, preventive signals, regulatory signals, pd slowly, background in high reflective foil, color intensity white, border, letters and symbols in ink, serigraphic black color, circle and, fringe in red color, intensity in serigraphic color titan, red, leaving the edge and the letters of, white color, alternating black and white, foundations of concrete, depth of installation, detail of post for pedestal signals, intensity yellow color, black serigraphic, note: the orientation of the date of this signal will be in base, to the location, as indicated in the signaling planes, and subject to coordination with supervision, ——, mpm, ——–, ———, .————- -, ———-, ——-, pd, road marking plan, pluvial drainage flow plan, hydrant, general design plant, topographic plan, plan demolitions of sidewalks, area, sidewalk detail, sidewalk, paving plant, lack, area of white paving stones, area of red paving stones, plant of gardens, area of gardens
Raw text data extracted from CAD file:
| Language | Spanish |
| Drawing Type | Full Project |
| Category | Roads, Bridges and Dams |
| Additional Screenshots |
 |
| File Type | dwg |
| Materials | Concrete, Steel, Other |
| Measurement Units | Imperial |
| Footprint Area | |
| Building Features | Garden / Park, Parking |
| Tags | autocad, cobblestone, DWG, full, HIGHWAY, pavement, paving, Project, Road, route, street |
