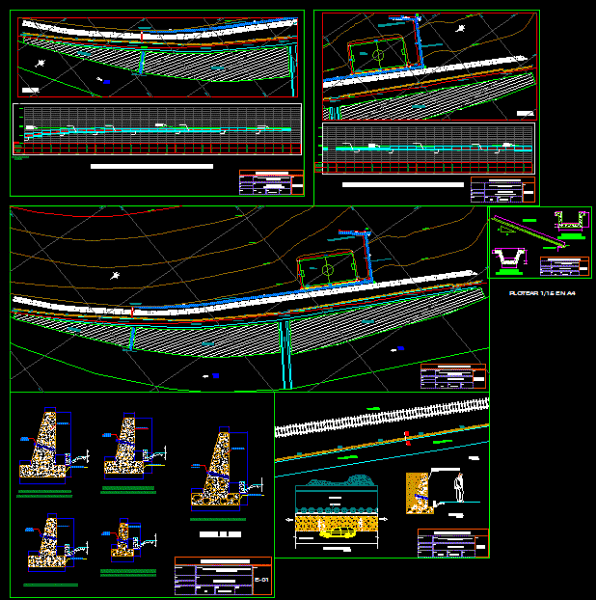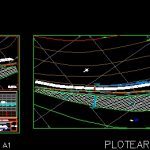ADVERTISEMENT

ADVERTISEMENT
Retaining Wall DWG Plan for AutoCAD
THIS FILE CONTAINS FLOOR PLANS AND PROFILE OF A RETAINING WALL.
Drawing labels, details, and other text information extracted from the CAD file (Translated from Spanish):
datum elev, court aa, ntn, nm, housing, paved road, entrance bridge, retaining wall, elevation, terrain, longitudinal profile, street, nfc, sports slab, water fall zone, water drop channel, tube of, provincial municipality, wall design, project :, plane :, scale :, date :, place :, sheet :, designer :, department :, district :, prov :, plant – profile, general plan, provincial municipality of yauli , detail of canal, details, river, frontal elevation, railway, freight train, architecture, indicated, plant, via ferrea, retaining wall
Raw text data extracted from CAD file:
| Language | Spanish |
| Drawing Type | Plan |
| Category | Roads, Bridges and Dams |
| Additional Screenshots |
 |
| File Type | dwg |
| Materials | Other |
| Measurement Units | Metric |
| Footprint Area | |
| Building Features | |
| Tags | autocad, DWG, file, floor, plan, plans, profile, retaining, retaining wall, wall |
ADVERTISEMENT

