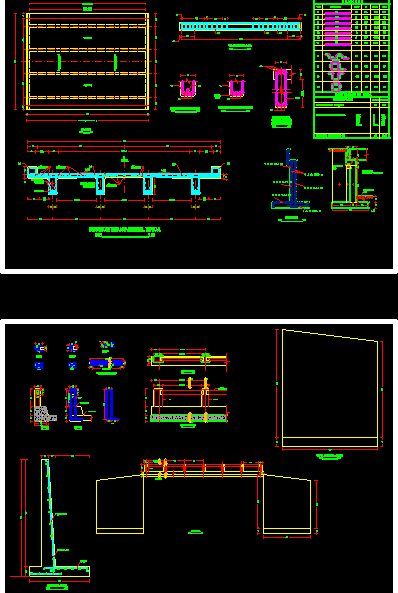ADVERTISEMENT

ADVERTISEMENT
Bridge Structure Details, Girder Beams And Slab DWG Plan for AutoCAD
Plans of a bridge with details of structure
Drawing labels, details, and other text information extracted from the CAD file (Translated from Catalan):
construction board, d e s p e c e c, c a n t a d e s d e o b a, d e s c r i p c i o n, unit quantity, total, symmetrical, via
Raw text data extracted from CAD file:
| Language | Other |
| Drawing Type | Plan |
| Category | Roads, Bridges and Dams |
| Additional Screenshots |
 |
| File Type | dwg |
| Materials | Other |
| Measurement Units | Metric |
| Footprint Area | |
| Building Features | |
| Tags | autocad, beams, bridge, details, DWG, girder, plan, plans, Road, slab, structure |
ADVERTISEMENT
