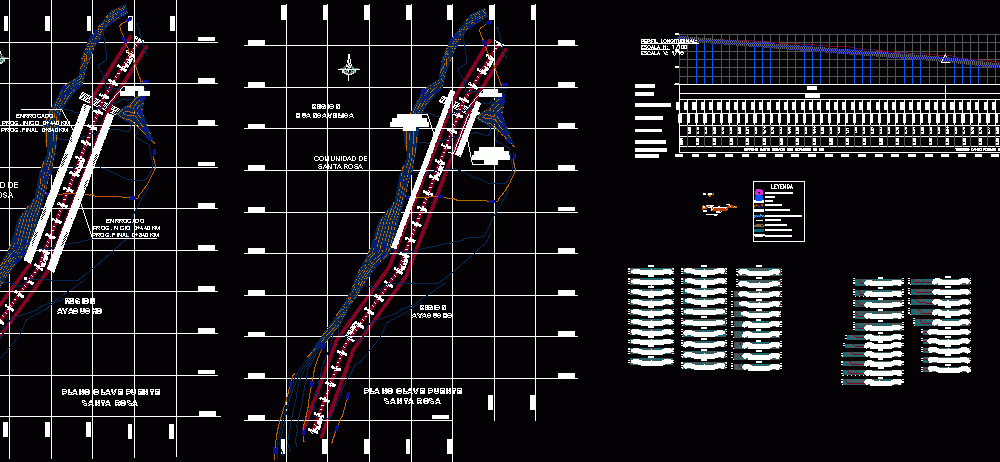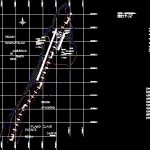
Planes River Defenses DWG Section for AutoCAD
PLANE RIVERDEFENSES WITH WALL MAP GABIONS IN PLANT PROFILE LONGITUDINAL , TRANSVERSAL SECTIONS
Drawing labels, details, and other text information extracted from the CAD file:
datum elev, name, pbase, pvgrid, pegct, pfgct, pegc, pegl, pegr, pfgc, pgrid, pgridt, right, peglt, pegrt, pdgl, pdgr, xfg, xeg, xfgt, xegt, xgrid, xgridt, fill, cut, station, square meters, cubic meters, volumes, areas, cumulative volumes, rio, caudal, rio cachi, detalle de la costura, detalle del atirantamiento, detalle de la unión mecánica de, la malla con el alambre de borde, eje del encauce, left, kilometraje, tipo de material, altura relleno, altura corte, cota terreno, cota sub-rasante, distancia, pendiente, terreno canto rodado con hormigon de rio, leyenda, captacion canal de riego, viviendas, curvas de nivel, afluentes solo x tiempo de lluvia, canal de riego, carretera afirmada, puente, limete de area afectada, centido de flujo del rio, seccion tipo encausamiento, escala h :sin escala, escala v :sin escala, llenado canto rodado, gavion, cauce del rio, seccion de muros gavion, oficina regional de, estudios de pre inversion, secciones transversales puente santa rosa, planta general, perfil longitudinal
Raw text data extracted from CAD file:
| Language | English |
| Drawing Type | Section |
| Category | Roads, Bridges and Dams |
| Additional Screenshots |
 |
| File Type | dwg |
| Materials | Other |
| Measurement Units | Metric |
| Footprint Area | |
| Building Features | |
| Tags | autocad, DWG, longitudinal, map, plane, PLANES, plant, profile, retaining wall, river, section, sections, transversal, wall |
