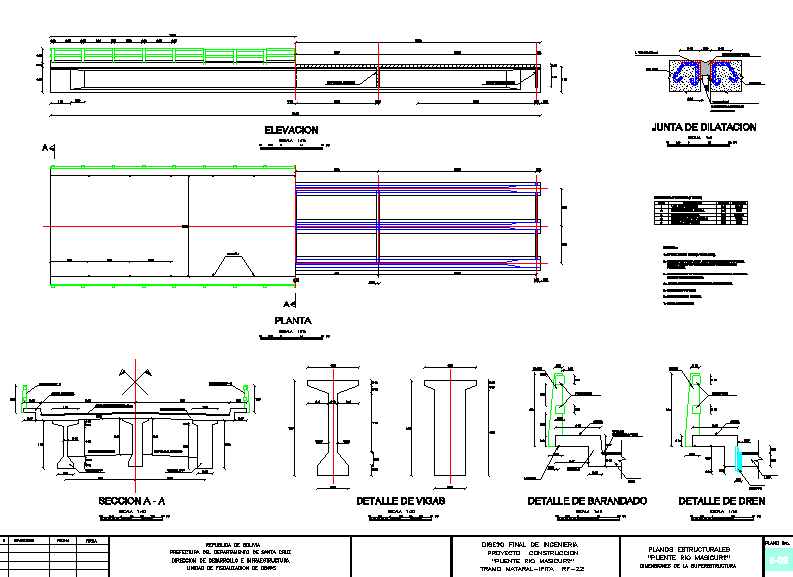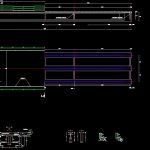ADVERTISEMENT

ADVERTISEMENT
Super Structure Bridge Masicuri DWG Block for AutoCAD
Structural planes of super structure 1 ; bridge on the Masicuri river
Drawing labels, details, and other text information extracted from the CAD file (Translated from Spanish):
outer diaphragm, welded plates, alternately, neoprene seal, external diaphragm, internal diaphragm, sidewalk, slab, curb, item, description, unit, quantity, prefabricated beam, simple concrete type a, structural steel, board drain, signature, date , revisions, construction project, final engineering design, plane no., dimensions of the superstructure, structural plans, direction of development and infrastructure, republic of Bolivia, inspection unit works, prefecture of the department of santa cruz, elevation, plant, expansion joint, detail of beams, section a – a, detail of balustrade, detail of drain
Raw text data extracted from CAD file:
| Language | Spanish |
| Drawing Type | Block |
| Category | Roads, Bridges and Dams |
| Additional Screenshots |
 |
| File Type | dwg |
| Materials | Concrete, Steel, Other |
| Measurement Units | Metric |
| Footprint Area | |
| Building Features | |
| Tags | autocad, block, bridge, DWG, PLANES, river, structural, structure, super |
ADVERTISEMENT
