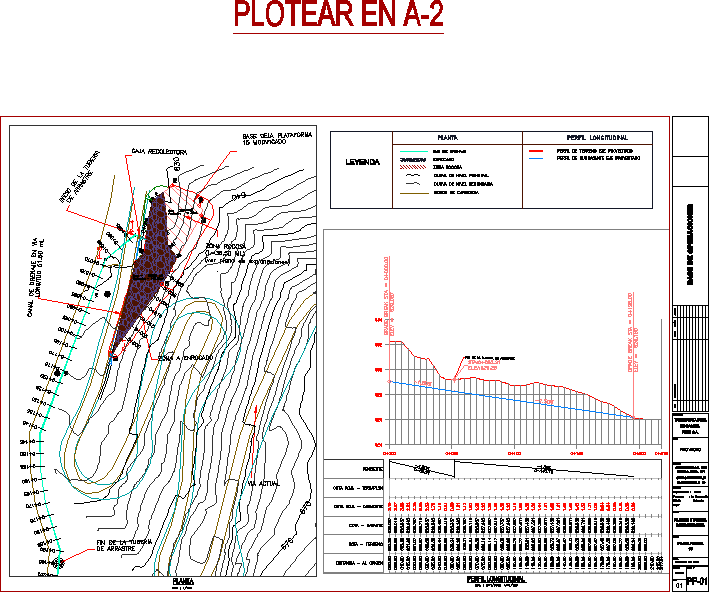
Wall Of Protection – Dren Frances DWG Block for AutoCAD
WALL IN GABION WITH DRAINAGE CHANNELS AND DRAIN FRENC CASTEL IN STONE
Drawing labels, details, and other text information extracted from the CAD file (Translated from Spanish):
variable, —-, legend, sidewalks, tracing axis, secondary level curve, main level curve, wall, plant, bms, fill, excavation, sump, culvert, shallow profile projected axis, profile :, terrain profile projected axis, cusco, location, provincial municipality of cusco, client :, inspector :, date :, resident :, department :, prov :, dist :, scale :, plane :, lamina :, plant and longitudinal profile, project :, indicated, ing. walter justiniani yepez, ing. victor pacheco collavino, revised:, variable, date:, scale:, section:, rev.:, date, observations, rev, design, aprobo, owner :, stage :, project, location :, department: cusco, province: la convention, district: echarate, place:, gas transporter of Peru, base of operations, details, drainage section – retaining wall, typical drainage section – castling, typical section trailing pipe, platform, additional, drainage works , trawl trough, French drain, current road, trawl trough, landfill area, end of the trawl pipeline, start of the trawl pipeline, area to castling, slope, red level – embankment, red level – clearing, elevation – grade, level – ground, distance – to the origin, filled with own material from the excavation of ditch, gabion walls, castling, coarse sand, drainage channel section, collection box, main road, drainage channel, collector box plant , frame and lid drainer, loan material filling, replenishment with own material, cut a – a, typical section French drainage, detallle delivery to ditch – plant, b – b cut, cross section of delivery of rainwater, plant and profile, longitudinal profile , longitudinal, drainage axis, castling, rocky area, roadside, subgrade profile projected axis
Raw text data extracted from CAD file:
| Language | Spanish |
| Drawing Type | Block |
| Category | Roads, Bridges and Dams |
| Additional Screenshots |
 |
| File Type | dwg |
| Materials | Other |
| Measurement Units | Metric |
| Footprint Area | |
| Building Features | |
| Tags | autocad, block, channels, drain, drainage, DWG, HIGHWAY, pavement, protection, Road, route, stone, wall |

