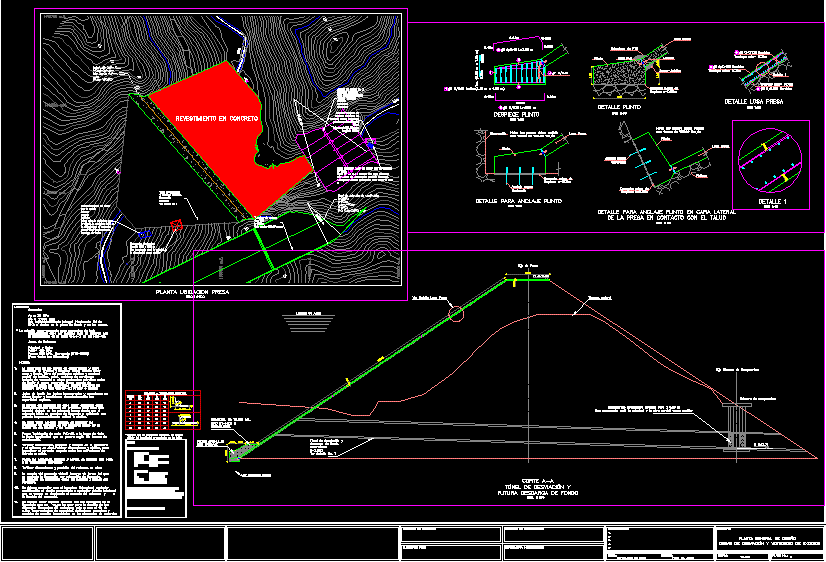
Structural Plans Dam Cesar Colombia DWG Plan for AutoCAD
Location Details of the dam, and front floor plan prey anchor detail cross section with plinth and location of meetings.
Drawing labels, details, and other text information extracted from the CAD file (Translated from Galician):
dam shaft, shutter chamber, natural terrain, pvc cover, pvc seal, dam slab, sand-asphalt, wood, plinth, poor concrete, anchorage, geotechnics, plinth detail, detail for plinth anchorage, detail for plinth anchorage on the lateral side of the dam in contact with the slope, filling, plinth, detail dam slab, construction joint, plinths, see detail dam slab, see plinth, excavation, water slurry, granular filter, drainage, prepared by :, project director: interventional specialist: director of interventory :, date :, modifications :, scale :, contains :, file :, plane number:, bar number, d cm, to cm, tm cm, b cm , reference, figure, quantity, diameter, length, for prey, approximate quantities of concrete, coating, total
Raw text data extracted from CAD file:
| Language | Other |
| Drawing Type | Plan |
| Category | Roads, Bridges and Dams |
| Additional Screenshots |
 |
| File Type | dwg |
| Materials | Concrete, Wood, Other |
| Measurement Units | Metric |
| Footprint Area | |
| Building Features | |
| Tags | anchor, autocad, cesar, colombia, cross, dam, DETAIL, details, DWG, floor, front, hydroelectric, location, plan, plans, structural, structures |
