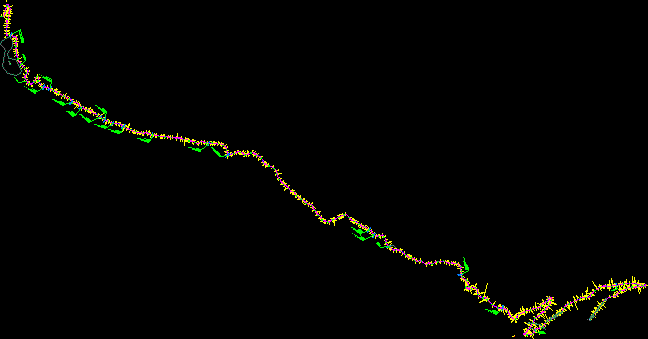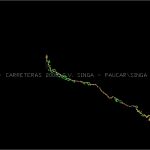ADVERTISEMENT

ADVERTISEMENT
Huanuco Final Plans DWG Plan for AutoCAD
Huanuco flat road – huacracho.
Drawing labels, details, and other text information extracted from the CAD file (Translated from Corsican):
house, pole, sidewalk, wall, street axle, esq, pool, e. alc., background a, background b, f.a, f.b, e. baden, sing, district, broken, field, sporty, joyful sight, beautiful flowers, pampam, san juan de paucar, way to singa, box of capture, puquial, road to huacachi, in good condition, masonry of stone and eucalyptus, existing sewer, reservoir, missing cleaning, stone masonry, in poor condition, rehabilitation, lagoon
Raw text data extracted from CAD file:
| Language | Other |
| Drawing Type | Plan |
| Category | Roads, Bridges and Dams |
| Additional Screenshots |
 |
| File Type | dwg |
| Materials | Masonry, Other |
| Measurement Units | Metric |
| Footprint Area | |
| Building Features | Pool |
| Tags | autocad, DWG, final, flat, HIGHWAY, huanuco, pavement, plan, plans, Road, route |
ADVERTISEMENT
