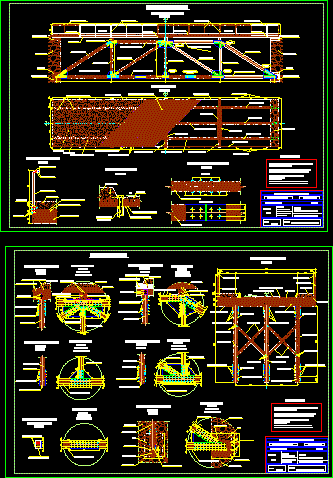
Wooden Bridge And Details DWG Full Project for AutoCAD
Academic project – 28mts light – widthshoes 4 mts. – Total charge of design 165 TT
Drawing labels, details, and other text information extracted from the CAD file (Translated from Spanish):
detail of drainage, slab of hº toº, sidewalk of hº toº, view in plan, detail of curb, asphalt hºaº, cross section, natural terrain, board formed by beams, main elevation, wooden bridge, knot a, knot b, knot e, knot d, knot c, joint detail, balustrade, neoprene support, concrete, detail knot a, left side view, detail knot b, detail knot c, detail knot d, asphaltic grout, hºaº, detail knot e, detail of union, general notes, help aux ticona, project :, scale :, suxo tintaya wilian, student :, help aux freddy sumi, ing. rené count, teacher :, sheet :, technical drawing ii, civil engineering, faculty of engineering, san andrés major university, indicated, detail of knots, joint with cover, elevation, floor, truss scheme, aux. univ. ticona cayllagua abdon, metal, date :, univ. suxo tintaya wilian, aux. univ. alex street, teacher: ing. rené count, sheet :, sheet description:
Raw text data extracted from CAD file:
| Language | Spanish |
| Drawing Type | Full Project |
| Category | Roads, Bridges and Dams |
| Additional Screenshots |
 |
| File Type | dwg |
| Materials | Concrete, Wood, Other |
| Measurement Units | Metric |
| Footprint Area | |
| Building Features | |
| Tags | academic, autocad, bridge, charge, Design, details, DWG, full, light, mts, Project, total, TT, wooden |
