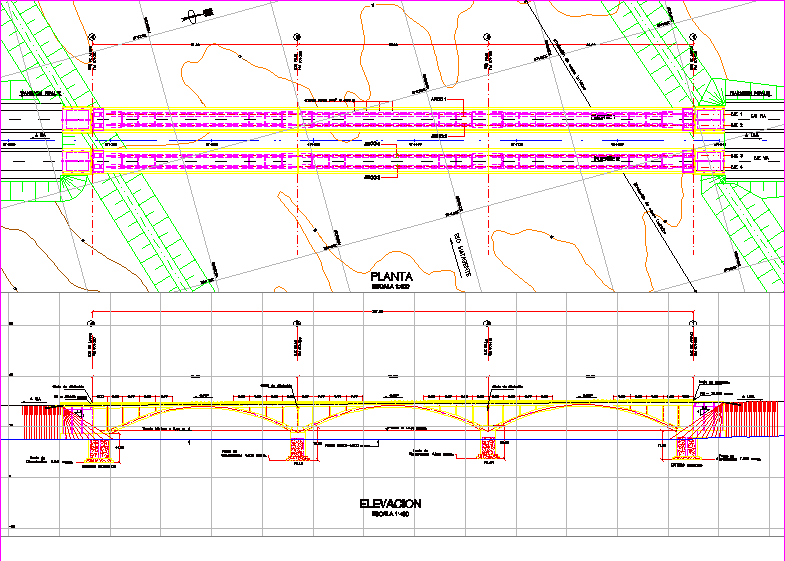ADVERTISEMENT

ADVERTISEMENT
Concrete Bridge – Peru DWG Section for AutoCAD
Concrete Bridge – Peru – plant – Section
Drawing labels, details, and other text information extracted from the CAD file (Translated from Spanish):
bottom of, foundation:, support axis, pillar axis, river boy, level maximum waters, profile, expansion joint, ica, pillar, foundation:, a file, right abutment, left abutment, transition, axis via, plant, elevation, bridge, river matagente, a blue hill, transition cant
Raw text data extracted from CAD file:
| Language | Spanish |
| Drawing Type | Section |
| Category | Roads, Bridges and Dams |
| Additional Screenshots |
 |
| File Type | dwg |
| Materials | Concrete, Other |
| Measurement Units | Metric |
| Footprint Area | |
| Building Features | |
| Tags | autocad, bridge, concrete, DWG, PERU, plant, section |
ADVERTISEMENT
