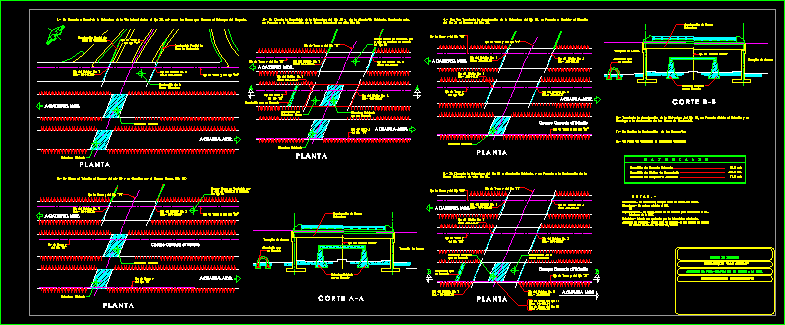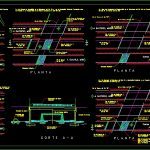
Bridge – Construction Details DWG Detail for AutoCAD
Bridge – Construction Details
Drawing labels, details, and other text information extracted from the CAD file (Translated from Spanish):
ing. carlos solares d., civil engineering, s.a. of cv, director of projects, axis of the lower road, cuautla, mor., dimensions.- in centimeters, except where another unit is indicated., materials.- must be approved by authorized laboratories., elevations.- in meters referred to the bn, talations of the sct, specifications.- the last edition of the norms for construction and ins-, application of the project.- mobile load of project in two traffic bands, notes. -, to oaxtepec, mor., plant, partial construction of retaining wall, construction of the new structure, existing structure that is demolished, existing structure, construction of new structure, access embankment, culvert that is demolished, culvert that is demolished , cortea – a, body closed to traffic, materials, demolition of reinforced concrete, demolition of masonry abutments, construction of the new structure, corteb – b, demolition of masonry culvert, construction of new structure, state of morelos, constructive procedure
Raw text data extracted from CAD file:
| Language | Spanish |
| Drawing Type | Detail |
| Category | Roads, Bridges and Dams |
| Additional Screenshots |
 |
| File Type | dwg |
| Materials | Concrete, Masonry, Other |
| Measurement Units | Metric |
| Footprint Area | |
| Building Features | |
| Tags | autocad, bridge, construction, DETAIL, details, DWG |

