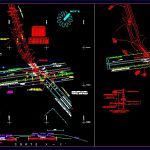
Cross At Level With Railroads DWG Block for AutoCAD
Cross at level with railroads – Premaufactured pannels in reforced concrete – Installation on concrete sleeper
Drawing labels, details, and other text information extracted from the CAD file (Translated from Galician):
detail of concrete panels for level crossing, general plant, pachuca-lecheria railway, pachuca-lecheria railway, side panel, p.v.c. tube for draining, central panel, terraceria base, ballast bed, cortex – x ‘, for future development, highway hydraulic resources, padlocking, natural terrain, axis a-a’, cutting, thicknesses, embankment, gradient, terraces, elevations, Forwarding, existing leveling is respected, road axis, axis b-b ‘, urban assembly, vibrators, vehicular control, crossing with pemex, ecatepec meadow, automatic barrier, near, dairy., right of way, near concrete poles , aqueduct junction, colony, well, potable water, cna line, pemex line, nortel fiber optic line, telegraphic line, tultitlan east zone, pachuca lecheria railroad, ffcc path right, curved picture, lc, curve, delta, radius, road axis, north, lateral distance and height of the signals, pachuca-lecheria railway, portal san pablo, teyahualco, railroad, crossing, preventive and restrictive, crucedefc, f c, a.- sub-base hydraulic with selected material, bearing surface, a.- prefabricated panel set, level cruise installation, materials, origin: pachuca, division: state of mexico, section: southern meadow. , route: pachuca lecheria., line:, location data, itisa, lic. Roman alberto guakil, house beta, ing. gustavo erazo garcia cano, people in charge, geometric cross-sectional project of ffc, houses beta of the center s.a. of c.v., ing. manuel ortigoza campos, calle meadow south, quotas :, mts, key of plane :, date :, direction:, project:, name of the plane:, manager of design :, scale:, general plan plan, director of development :, projected :, arq. jesus gutierrez romero, arq. ricardo cortes ramirez, naucalpan, or. of mex, telegraphic line, electric line, existing garrison, near conc. posts, direction of circulation, projection axis, garrison project, tree, boundary of folder, tall, water treatment plant, rainwater rewind box , for use of the sct, established in the manual of devices for the control of the transit in streets, and highways of the sct, generals of construction of sct, tultitlan, or. de mexico, n o g e n g e n e n e r e s, development :, telegrafo pole, study, area of, av. of the roads, the clock, the group of hab., the international, the melisa group, the quintana roo street, the church, the local location, the regional location, the symbology, the level bench, the light pole, the prado, zupango, pachuca, cristobal, via lopez portillo, lecheria, mexico, pachuca, mexico, plant, without scale, isometric, level cruiser, general plane, for sleeping, with fixation rn, section bb, section cc, section aa, central, panel, lateral, angle, preparation for fixing pieces, with galvanized hoops, anti-theft screws, schematic diagram of the barriers, automatic safety, high-pitch siren, hydraulic resources path, concessioned road limit, fc, stroke project, construction board, project layer, detail of reinforced concrete plates, existing, start street, meadows
Raw text data extracted from CAD file:
| Language | Other |
| Drawing Type | Block |
| Category | Roads, Bridges and Dams |
| Additional Screenshots |
 |
| File Type | dwg |
| Materials | Concrete, Other |
| Measurement Units | Metric |
| Footprint Area | |
| Building Features | |
| Tags | autocad, block, concrete, cross, DWG, HIGHWAY, installation, Level, pannels, pavement, reforced, Road, route |
