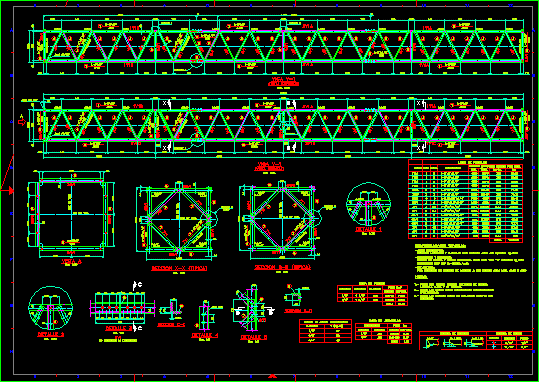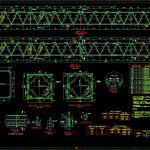
Peatonal Bridge DWG Full Project for AutoCAD
Project reticulated beam to be use like peatonal bridge
Drawing labels, details, and other text information extracted from the CAD file (Translated from Spanish):
sa, abb, pepsa, reviews, description, date, rev., by, drawn by :, verif., approved by :, verified by :, asea brown boveri, detail engineering, electro peru sa, reactive compensation, title :, file :, date :, scale :, rev :, total, total weight, designation, pos., cant., unit., unit weight, list of profiles, kg., technical specifications:, flat and pressure washer., indicated ., -connectors and welding :, notes :, -galvanized :, -structural steel :, list of washers, diameter, weight kg., quantity, unit, sub-total, view to, beam axis, recommended adjustment torque, section cc, section dd, typical, bolt, bolt legend, a. n x m, legend of cuts, r. n x m, symbol, hole, length, list of pins, code
Raw text data extracted from CAD file:
| Language | Spanish |
| Drawing Type | Full Project |
| Category | Roads, Bridges and Dams |
| Additional Screenshots |
 |
| File Type | dwg |
| Materials | Steel, Other |
| Measurement Units | Metric |
| Footprint Area | |
| Building Features | |
| Tags | autocad, beam, bridge, DWG, full, peatonal, Project, reticulated |
