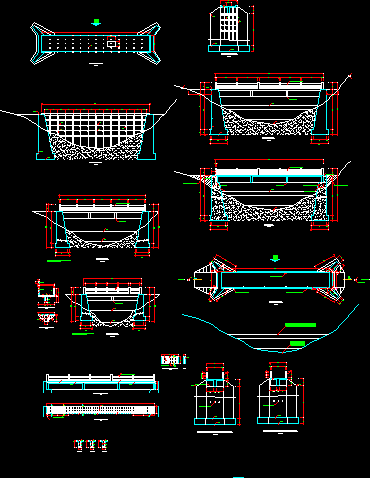
Bridge Beam DWG Section for AutoCAD
Beam bridge – Plant – Views – Sections – Details – Technical specifications
Drawing labels, details, and other text information extracted from the CAD file (Translated from Spanish):
department, province, district, place, foncodes:, indicated,: calcamayo, ing. r. b. t., calcamayo pedestrian bridge, road infrastructure,: lucanamarca,: huancasancos,: ayacucho, plant and cuts, foncodes, formwork, joints, the steels to be used will be free of oxides, as well as on the screen of the abutment. splices or overlaps approximately in the extreme third of the, drainage, steel, railing, slab, concrete, beams and diaphragms, coatings, the panels will be treated with z lac before each formwork., excavation, technical specifications, phantom, hidden, hiddenz , hiddeny, traceja, axis, dashdot, divide, dashed, dot, center, border, types of texts, cartographic basis elaborated by photogrammetric restitution by sigt, partial or total reproduction of this material is prohibited, district: independence, province: vilcashuaman, district plaza de armas project, department: ayacucho, location, district municipality, plan:, design :, ing. r. bt, drawing :, ayacucho, independence, peru, municipality, revised :, date :, indicated, scale :, approved :, location:, definitive study, independence, table., walls, benches, bars, splices or overlaps approximately in the central third of the sealcord welding, the tubes will be embedded in sardinel, evenly distributed, street lighting, public lighting lanterns of a single luminaire., public lighting posts of four luminaires., structures, district: concepcion, carrozable antabamba bridge, work:,: huamanga, ing. r. bajalqui tenorio,: chutumayo,: huanta,: sivia, chutumayo carrozable bridge, dies pres, front view, d.i.e.s. p.r.e.s., element., long., l. tot., parc., fixed support, beam, diaphragm, support, central, slab, columnet., sizing, false bridge, design ø right foot, e.g., c.m. slab, c.m. beam, f. s., f comp., in., axbxex pe, axhxtx pe,: kimpitiriqui, carriage bridge kimpitiriqui, to calcamayo, to chuquihuarcaya, central diaphragm, support diaphragm, transverse axis of the bridge, mobile support with neoprene, filling with granular material , view in plan, note: the dimensions are dimensionless, the definitive study will establish the real dimensions., name, namo, note: the dimensioned dimensions are dimensionless, in the definitive study are the real dimensions., profiles and sections, cross section , right bank embankment section, left bank embankment section
Raw text data extracted from CAD file:
| Language | Spanish |
| Drawing Type | Section |
| Category | Roads, Bridges and Dams |
| Additional Screenshots |
 |
| File Type | dwg |
| Materials | Concrete, Steel, Other |
| Measurement Units | Imperial |
| Footprint Area | |
| Building Features | |
| Tags | autocad, beam, bridge, details, DWG, plant, section, sections, specifications, technical, views |
