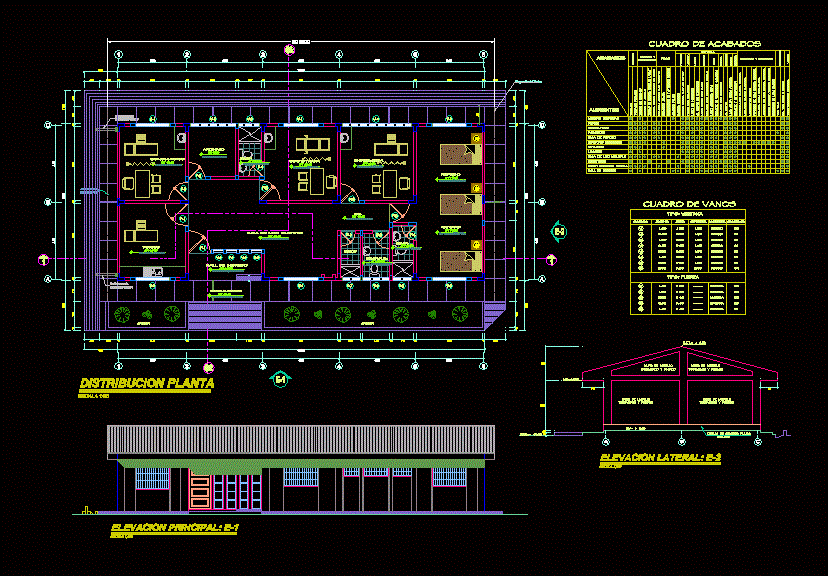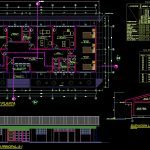
Health Post DWG Section for AutoCAD
Architectural drawings; sections and elevations
Drawing labels, details, and other text information extracted from the CAD file (Translated from Spanish):
n.g., housing, health post, admission and archives, triage, c a l l, c a l l e, road, cleaning room, ss.hh., deposit, ss.hh. personal, voting, ss.hh. women, ss.hh. males, zone of stretchers, a – b, angle, letter, vert, vertex box, side, distance, b – c, c – d, d – e, coordinates utm, east, north, e – f, f – g , g – h, h – a, entry ramp, health center, personal housing, window sill, height, width, type: door, window box, type: window, code, iron, material, quantity, wood, ss.hh ., hall, dump, ss.hh.pub., garden, painting of finishes, tarrajeo, primary tarrajeo, tile socle, cement socle, wood against plywood, wood board, polished cement, iron with security, bedroom, living room kitchen, entrance hall, storeroom, rest room, toilet, office, topical, finishes, environments, column, beams, toilet national white slab, national white lavatory, steel laundry, national white flagstone basket, soap dish national white slab, white slab hanger, sanitary and accessories, yale type, national semidouble glass, glass, locks, chrome shower rotating head, toaller a bar white slab, latex indoors, tempera outdoors, light gray latex, latex beams, electric blue enamel zocalo, enamel in calamine cover, electric blue enamel, tempera, acrylic cedar lacquer, enamel and anticorrosive, archive stories, passageways, multipurpose room, walls, window, door, ceiling, zocalo, paint, doors, floors, baseboards and, contrazocalos, plaster, distribution plant, polished and burnished cement floor, circulation, file, obstetrics, projection of the roof, brick wall, tarred and painted, polished concrete base, rest, nursing
Raw text data extracted from CAD file:
| Language | Spanish |
| Drawing Type | Section |
| Category | Hospital & Health Centres |
| Additional Screenshots |
 |
| File Type | dwg |
| Materials | Concrete, Glass, Steel, Wood, Other |
| Measurement Units | Metric |
| Footprint Area | |
| Building Features | Garden / Park |
| Tags | architectural, autocad, CLINIC, drawings, DWG, elevations, etc, health, health center, Hospital, medical center, post, section, sections |
