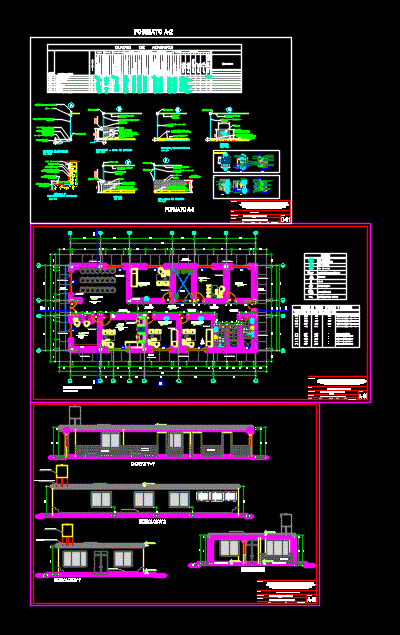
Posta Medica DWG Section for AutoCAD
Posta Medica – – plant – sections – views –
Drawing labels, details, and other text information extracted from the CAD file (Translated from Spanish):
regional government junin, plane :, project :, province:, district:, region:, junin, chanchamayo, perene, place:, indicated, scale, drawing, date, general approach and enclosure, primary health in the villagers the sangani sector , resp.:, ing. rosario cajacuri star, plywood, glazed wood, glass polarized with aluminum, type, cut, rectify measurements on site, start of layout, magnetic north, note: referential level of project, type of window, number of environment, type of finish , legend, elevation, type of door, eo, professional :, drawing :, date :, scale :, project:, aahh the pines prov. huaura dept lima, location: distribution plan, fredy s. quispe gomez, cip -, non-slip ceramic floor, passageway, laminated glass, closet, topico, high traffic, admission, waiting room, nutrition, warehouse, garden, sidewalk, burnished polished cement, bathroom, patients, dump, personal, zocalo ceramica, contrazocalo, first floor plan, details, brick covering pastry, cement screed, elevated tank, administration, cuts and elevations, security grille, synthetic enamel, burnished polished cement, polished cement, contr. zoc. sanit. terrazzo, tarrajeo rubbed, transparent, observations, wood, office, bathroom patients, name of environment, environment, no. of, tempera, washable latex, iron, aluminum, latex, varnish, anticorrosive, triple, special, contrazocalos, painting of finishes, baseboards, floors, locksmith, painting, ceilings, revest., walls, doors, glasses, carpinteria, windows, external entrance, edge of harrow: cement with hardener, harrow: polished cement, cover: pastry brick, detail b, exterior counter-skirting, sidewalk edge: cement with hardener, overlay, brick wall, primary tarrajeo, see detail b, passage – waiting room, forge, ceramic bevel, waiting room, personal medical bathroom, counter-hole according to environmental finish, agglomerated board resistant to moisture plating plastic laminated postformed champagne color, plasticized metal handles, laundry a. stainless steel, fastening screws, concrete base, stainless steel washbasin, underlay according to the ambient finish, ventilation grilles, shelf projection, fixation screw, —-, lev. top., ing. rosario cajacuri star, ——
Raw text data extracted from CAD file:
| Language | Spanish |
| Drawing Type | Section |
| Category | Hospital & Health Centres |
| Additional Screenshots | |
| File Type | dwg |
| Materials | Aluminum, Concrete, Glass, Plastic, Steel, Wood, Other |
| Measurement Units | Metric |
| Footprint Area | |
| Building Features | Garden / Park |
| Tags | autocad, CLINIC, DWG, health, health center, Hospital, medical center, plant, section, sections, views |
