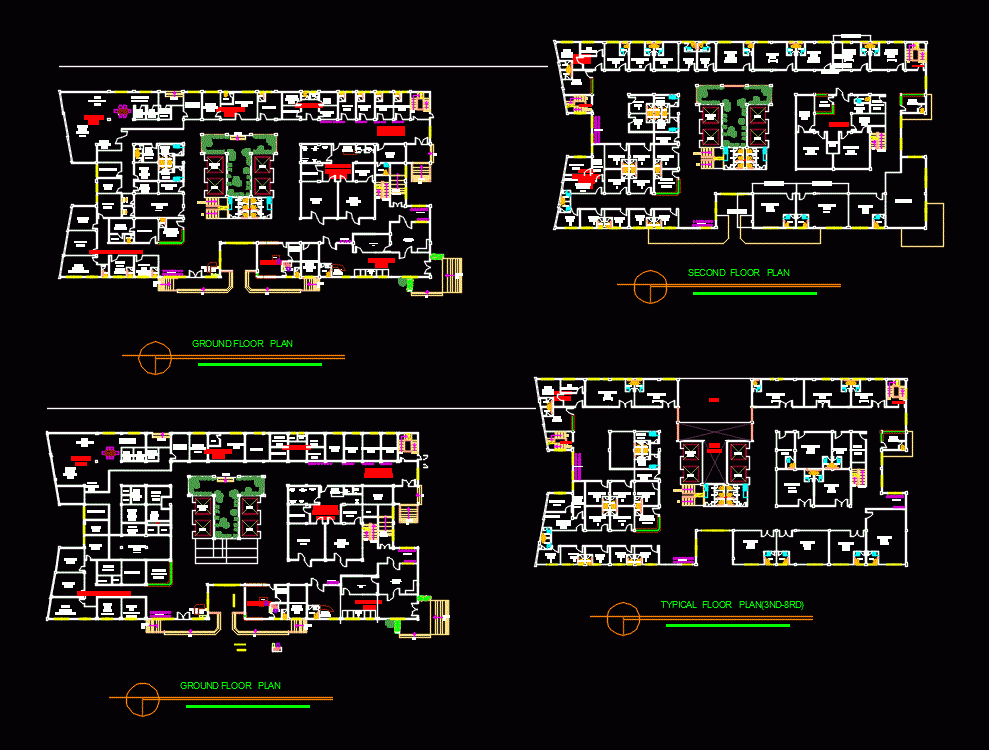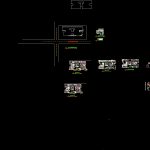ADVERTISEMENT

ADVERTISEMENT
Tertiary Hospital DWG Section for AutoCAD
Plan; sections; elevations
Drawing labels, details, and other text information extracted from the CAD file:
nurse station, site development plan, rehabiilitation floor plan, front elevation, ground floor plan, down, ramp down, ramp up, pipe chase, second floor plan, fire exit, roof deck, electrical room
Raw text data extracted from CAD file:
| Language | English |
| Drawing Type | Section |
| Category | Hospital & Health Centres |
| Additional Screenshots |
 |
| File Type | dwg |
| Materials | Other |
| Measurement Units | Metric |
| Footprint Area | |
| Building Features | Deck / Patio |
| Tags | autocad, CLINIC, DWG, elevations, health, health center, Hospital, medical center, plan, section, sections |
ADVERTISEMENT
