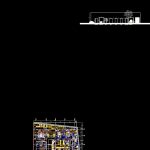
Hospital DWG Section for AutoCAD
Plant – Sections – Views
Drawing labels, details, and other text information extracted from the CAD file (Translated from Spanish):
arista venustiano carranza, campus, hospital, infant diaz, tomasa estebez, parking, azt, scale, location, h o s p i t a l e s, star, medical, table of modifications, date, observations, signature, symbology, notes, legal, dimensions in meters. In case of discrepancy between dimensions and drawing, it will be consulted with supervision. all dimensions will be subject to verification on site. Any specification not indicated will be subject to the approval and authorization of the work supervision. the architectural plans govern the structural and other engineering. Before starting any work, measurements and levels will be verified at work., This project is protected by the general law of copyright and property. the copying, reproduction or total or partial modification of the information contained in this map is forbidden., it indicates change of level in the floor, indicates the height of the planfd above the level of the finished floor, indicates the level of the floor finished in the floor, indicates slopes in the ceilings, indicates access, indicates projection, indicates change of level in plafond, indicates height of wall, indicates height of window, indicates level of finished floor, indicates level of low bed, indicates level of natural terrain, indicates bank of level, indicates level of sidewalk , indicates street level, indicates height of parapet, indicates height of sardinel, key, project, city, group, series, sanchez, serviço de atendimento móvel de urgência, npt, npt, ne, npt, frigobar, vain, door, sense , scale, emergency light, model, copier, table of cures, frigobar, electrocardiogram, magnifying lamp, vit signs monitor. mobile, film plane, tabletop, pdc, iny, triple negatoscopio, dishwasher, delia, freezer, box, ambulância, rotating bench, mayo medical, chair admissions, anesthesia equipment, baby scale, ATM, pallet, safe, line italy , return for desk, credenza, vallet parking, roperia, pgsm, delivery, front side bucky unit, cassette film plane, com, distance, cut ‘, cut, ups, low, showcase, healthy, basket, urgencies, area trays, refrigerator double, simple refrigerator, head of accounting, programming and systems, business, telephone operator, watch check, instrumental washing, control and reception of emergencies, admission, imaging, head of admission, meter, municipal wastewater collector, telephone connection, accounts by charge, tarja cures, decontamination area, cures, pediatric emergencies, waiting imaging, dressing, cctv dvr, data, voice, public phones, canvas, access providers, nitrogen, nitrous oxide, ai re medical, area for direct vacuum pumps, oxygen, closet, septic, assistant operational management and medical coordination, checkpoint, to municipal stormwater collector, qfb, supervisor, total street width, shopping, entry and exit of employees and suppliers, entry and exit of employees, review bar, marine ladder, thermal cradle, tripod, baby scales, medivac, red car, public relations, income assistant, insurers, human resources, commercial management, accounts payable assistant, auxiliary payroll, wheelchair station, carcamo, door, vehicular exit, vehicular access, pedestrian exit, pedestrian access, pumps and equipment, gas supply, management, administration, accounting, gas central, general store, toilet, site, monitoring station, bathroom, emergency, valuation and pediatric emergencies, assessment, x-ray, fluoroscopy, shot, mammography, ultrasound, women’s restrooms, co-operation module control and reception, patio, warehouse, headquarters, preparation, kitchen, men’s restrooms, washing, fresh bar, clean clothes, head office shopping, ambulance area, medical interpretation, dark room, nurse’s office, dressing room, tomography, coord. medical, mariano edge, bank level, exit, directory, drawers, emergency waiting room, terrace
Raw text data extracted from CAD file:
| Language | Spanish |
| Drawing Type | Section |
| Category | Hospital & Health Centres |
| Additional Screenshots |
 |
| File Type | dwg |
| Materials | Other |
| Measurement Units | Metric |
| Footprint Area | |
| Building Features | Garden / Park, Deck / Patio, Parking |
| Tags | autocad, CLINIC, DWG, health, health center, Hospital, medical center, plant, section, sections, views |
