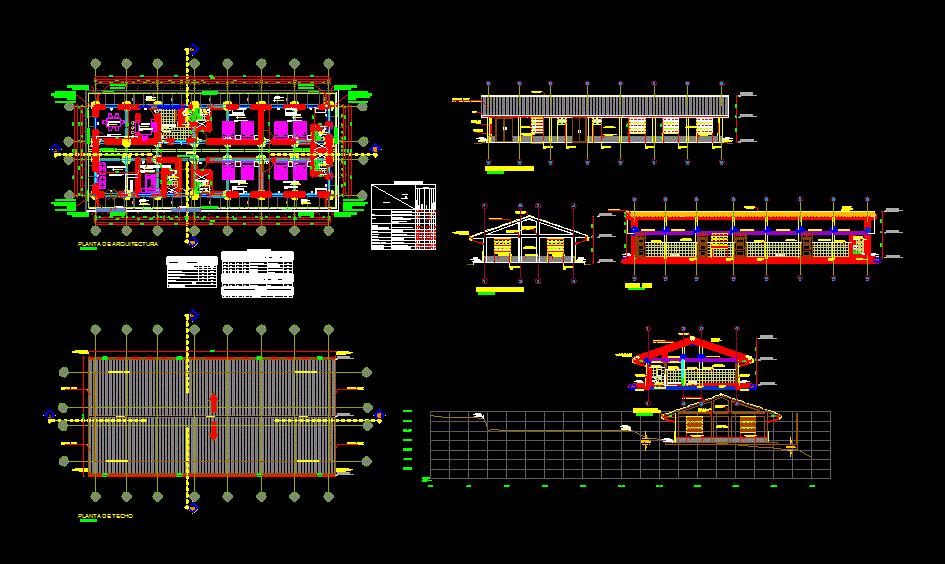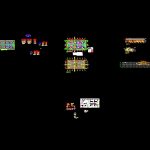
Rural Center Mother DWG Section for AutoCAD
DISTRIBUTION AND BASIC SPACE CENTER FOR MATERNAL CHILD – Ground – sections – details – dimensions – Equipment
Drawing labels, details, and other text information extracted from the CAD file (Translated from Spanish):
scale :, drawing :, design and drawing :, revision :, date :, sheet :, location :, project :, region:, prov. :, district:, place:, ayacucho, huamanga, consultant:, regional government of ayacucho, distribution, contracting entity: consortium, partner approach, arq. cesar francisco ayala sulca, corridor, waiting room, reports, kitchen, dining room, laundry, bedroom responsible, npt :, datum elev, group, section, downpipe, board, projection of coverage, beam projection, cement screed, with mortar and painted, tarred wall, iron plate gutter, rain evacuation, note, tamped, natural ground, protection path, rubbed cement floor, wall, foundation, envelope, attached columneta, downspout, sidewalk, with asphalt filling , patio, according to soil studies, affirmed, descending rubery, tarrajeo and, rubbed, see detail path, grid detail in floor gutter, section x’-x ‘, path of prototype circulation, in the gutters of floor placed waterproof joints, welded to plate and, embedded in concrete, floor gutter, floor gutter, fixed metal grid, circulation, elevations, signal, false floor, post, interior floor detail, court – elevation of ground , gutter, fluvial channel, roof, safe area in cases of earthquake, fire extinguisher, exit, first aid, metal grate step, ambulance parking, ambulance income, main income health center, existing health center, warehouse, water connection, water network , electrical connection, perimeter fence, city limits, electric power pole, lightened slab of reinforced concrete, and clay brick, frontal elevation, mayolica skirting, counterzocalo, ceramic floor, floor, drains to ditch, attached columneta , downspout, lateral elevation, aa cut, bb cut, architecture plant, roof plant, quick section, Andean tile type, articulated ridge, rain gutter, compacted natural ground, interior environments with plinth, counterzocalo, glue for, ceramic floor, exterior, sidewalk, concrete, sardinel, cement floor rubbed, detail floor in path circulation of main facade, detail floor in sidewalk circulation of side facade , interior tarrajeo environments, interior tarrajeado environments, fixing, clamp, rainwater, typical detail of descent, galvanized t faith, clamp of faith, fixing screw, welded to gutter, with nut, zinc collector, to tijeral or strap, clamp, detail, see detail, snap, clamp, fixation. see detail, pvc pipe, pvc pipe, to the pipe, false column, insulated shoe, column, typical, rain evacuation pipe, detail given protection, fixing screws, clamp detail, hexagonal bolt, iron clamp, fixing detail of pipe, for pvc pipe, detail of floor gutter, section xx, aluminum door double sheet, main entry, type, width, height, alfeizer, characteristics, environment, quantity, doors, box of bays, window wood, windows, high windows, sh, wooden door, bedroom responsible, environments, exterior, finishes, ss.hh., bedroom, floors, basement, vesture, walls, columns, beams, plastered with mortar and painted, ceiling, carpentry, door of solid wood, wooden window, wood, coverage, metal, entrance doors, painting of finishes, secondary income, laundry and dining room, interior painting, latex or similar winner, exterior painting, winner supermate or similar, sh and kitchen, waiting room, dining room, wall tarred and painted latex paint, toilet clover, ovalin ceralux flower brand clover, mirror, high window, bronze shower, door of reduced board, cut b, cut to, cut c, cut b , total area of the land, table of areas and perimeters, total perimeter of the land, street, land to build, location of the construction, ridge, area table by environment, number, kitchen, walkways, total, rubbed and burnished cement, water flow view detail, projection of the plant, floor, symbol, description, pedestrian exit, safety zone, signal legend, lights, meeting area, emergency, signaling plan
Raw text data extracted from CAD file:
| Language | Spanish |
| Drawing Type | Section |
| Category | Hospital & Health Centres |
| Additional Screenshots |
 |
| File Type | dwg |
| Materials | Aluminum, Concrete, Wood, Other |
| Measurement Units | Metric |
| Footprint Area | |
| Building Features | Garden / Park, Deck / Patio, Parking |
| Tags | autocad, basic, center, child, CLINIC, details, dimensions, distribution, DWG, ground, health, Hospital, rack, rural, section, sections, space, surgery |
