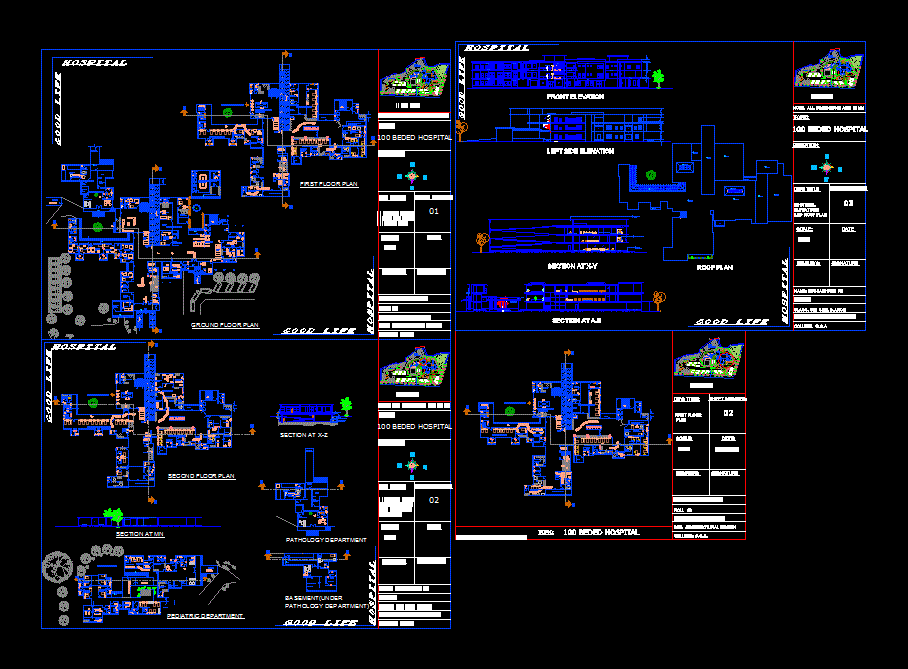
Hospital DWG Section for AutoCAD
Cconsruction details, sections and elevations
Drawing labels, details, and other text information extracted from the CAD file:
lobby, waiting area, medicine o.p.d., token collection area, report collection area, wet area, film dry area, security area, radiology dept., eye o.p.d., loft, plant, name: subhashree dey, subject: building construction, topic:, reflected ceiling plan -mnc bank, note:, teacher’s sign, all dimentions are in mm, sheet number:, pathology dept., gents toilet, ladies toilet, gyno o.p.d., store area for o.t. assesories, living dining, utility, emergency entry, road, njkkk, exit, ent, main entry, children general ward, equipment room, i.c.u, pediatric department, playing ground, housing, staff quarters, canteen, hospital block, back garden area, way to basement, security area, neurology dept., balcony, eye department, utility area, general ward, ward keeper, open tarrace garden, wash area, aneasthetics, main o.t. area, doctor’s duty zone, view to the courtyard, maternity ward, waiting area cum view point, o.t. ward, trolley bay, o.t., orthopedics ward, nurse station, maternity general ward, aneasthetics area, i.c.u. ward, reception area, first class general ward, doctor’s changing room, sterilization area, gent’s toilet, courtyard, view point, reception, eye dept., sterilization room, registra- tion, h.r. room, lift, infant care unit, duty room, tarrace garden, registration, store area, pantry area, dirty wash area, washing area, drying area, order cum report room, down, soaking area, g.l., insulation, laundry keeper’s room, gutter, main lab, doctor’s room, morgue room, ramp head room, terrace garden, ground floor plan, college: g.c.a., sub: architectural design, name: subhashree de, note: all dimensions are in mm, lobby cum waiting area, key plan, first floor plan, section at x-y, section at a-b, front elevation, pathology department, section at x-z, water proof sheet, ground floor plan and first floor plan, second floor plan,pediatric and basement drawings, sections, elevations and roof plan, conferance and director’s office, service entry, sculptures and small worship area, open meditation area for old people, left side elevation, roof plan, children cum mother room, toilet, site plan, plot area
Raw text data extracted from CAD file:
| Language | English |
| Drawing Type | Section |
| Category | Hospital & Health Centres |
| Additional Screenshots |
 |
| File Type | dwg |
| Materials | Other |
| Measurement Units | Metric |
| Footprint Area | |
| Building Features | Garden / Park |
| Tags | autocad, CLINIC, details, DWG, elevations, health, health center, Hospital, medical, medical center, section, sections |
