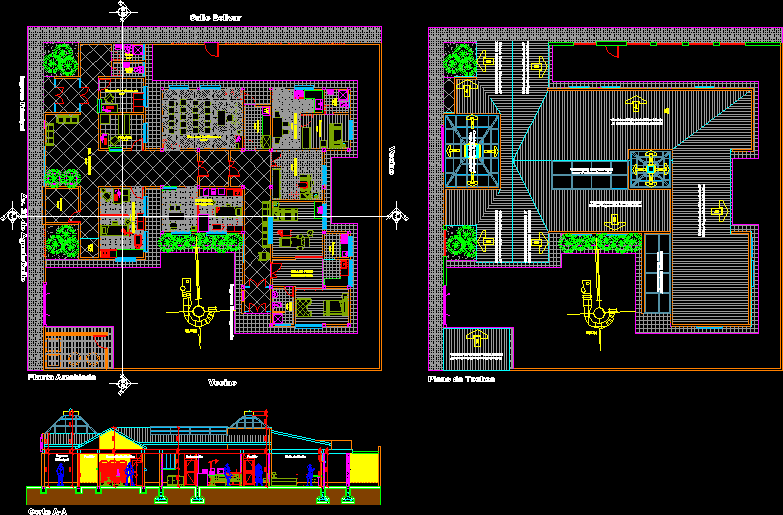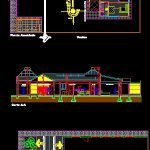ADVERTISEMENT

ADVERTISEMENT
Clinic DWG Block for AutoCAD
Clinic – plant – cuts
Drawing labels, details, and other text information extracted from the CAD file (Translated from Spanish):
north, bb, aa, cleaning, multipurpose room, polyvalent nursing, bathroom, intercultural delivery room, kitchenette, hospitalization, doctor’s office, reception and archives, hall distributor, neighbor, bolivar street, bedroom, kitchen, storage, rack , pharmacy, structural cover with polycarbonate, corridor, main entrance, nursing, delivery room, ps los angeles, emergency entrance, cut aa, floor plan, furnished floor
Raw text data extracted from CAD file:
| Language | Spanish |
| Drawing Type | Block |
| Category | Hospital & Health Centres |
| Additional Screenshots |
 |
| File Type | dwg |
| Materials | Other |
| Measurement Units | Metric |
| Footprint Area | |
| Building Features | |
| Tags | autocad, block, CLINIC, cuts, doctor, DWG, health, health center, Hospital, medical center, plant |
ADVERTISEMENT
