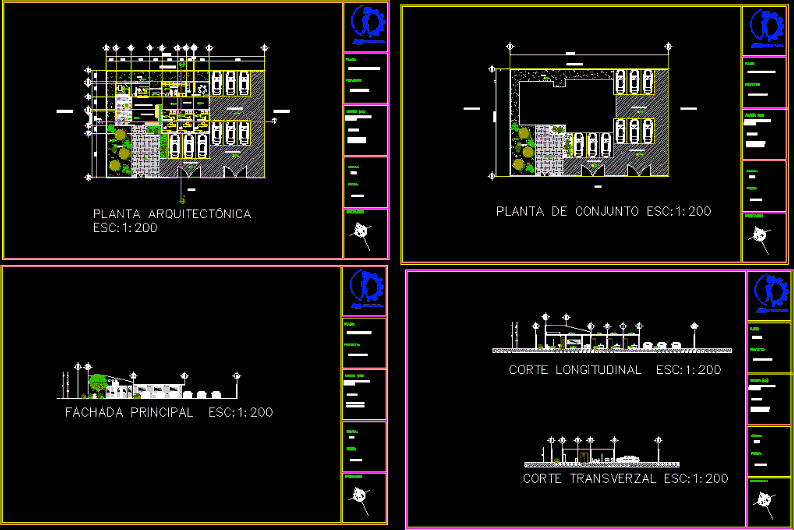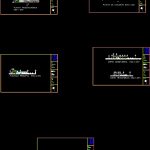ADVERTISEMENT

ADVERTISEMENT
Medical Clinic DWG Block for AutoCAD
WAITING ROOM MEDICAL CLINIC PHARMACY OFFICES PARKING 3 BATHROOMS 3 CARS MAN – WOMAN PLANTERS
Drawing labels, details, and other text information extracted from the CAD file (Translated from Spanish):
clinic, level, waiting room, main lobby, ladies w.c, administration, cto.cleaning, pharmacy, cafeteria, cons. general practitioner, parking, garden, w.c men, lobby, box and reception, cons. gastroenterologist, cons cardiologist, plan :, project :, scale :, date :, orientation, main façade, medical clinic, Aristotle morales morals, student :, carmina diego april venosa, architectural plant, plant of set, cuts, adjoining, street, perspectives
Raw text data extracted from CAD file:
| Language | Spanish |
| Drawing Type | Block |
| Category | Hospital & Health Centres |
| Additional Screenshots |
 |
| File Type | dwg |
| Materials | Other |
| Measurement Units | Metric |
| Footprint Area | |
| Building Features | Garden / Park, Parking |
| Tags | autocad, bathrooms, block, cars, CLINIC, DWG, health, man, medical, offices, parking, Pharmacy, room, waiting |
ADVERTISEMENT
