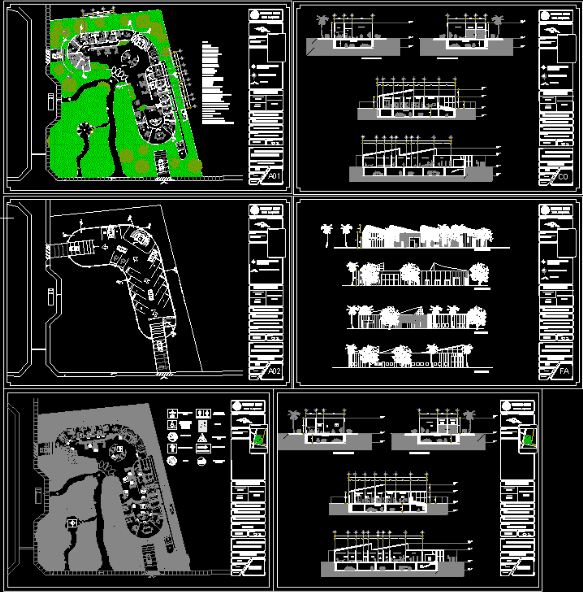ADVERTISEMENT

ADVERTISEMENT
Health Center; KanasÍN, Merida, Yucatan DWG Plan for AutoCAD
Architectural plans such as: architectural plan; Cortes; Facades; Masonry, Landscape Architecture; cancelería; Carpentry; Hydraulic Installations, Plumbing, Electrical Installations; Blacksmithing and signage.
| Language | Other |
| Drawing Type | Plan |
| Category | Hospital & Health Centres |
| Additional Screenshots | |
| File Type | dwg |
| Materials | |
| Measurement Units | Metric |
| Footprint Area | |
| Building Features | |
| Tags | architectural, architecture, autocad, center, CLINIC, cortes, DWG, facades, health, health center, Hospital, landscape, masonry, medical center, merida, plan, plans, yucatan |
ADVERTISEMENT
