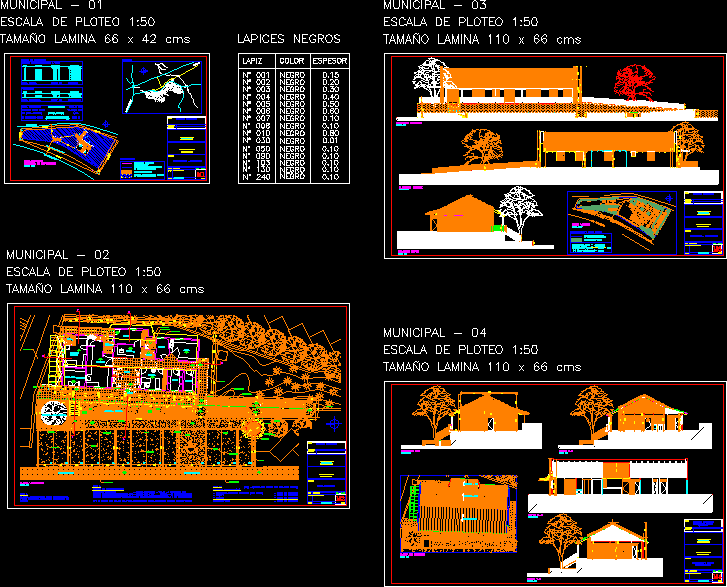
Veterinarian Office, Historic Neighborhood DWG Plan for AutoCAD
Architectural plans as required by municipal.
Drawing labels, details, and other text information extracted from the CAD file (Translated from Spanish):
creation of the file, designer, veterinary project, esc., work :, location :, owner :, content :, date, observations, veterinary plant, resident, wait, reception, caniles, consultation, surgery, x-ray, winery, hairdresser, wait barber hairdresser, bathroom, staff, access, existing pavement, room, walls of ha, concrete radier, gravel tamped, and only serves to establish differences of, heights, black pencils, black, pencil, color, thickness, architects, Juan Menares , owner, location – surfaces, outline of surfaces, barriers of containment, area of the monument according to council, nomenclature, limits monument according to council, built surface, area, surface, comment, built area, calculation, total house, veterinary, total veterinary, Total built, terrain according to cmn, table of surfaces, elevations – green areas, west elevation, east elevation, north elevation, quilicura, san ignacio house, plant c site, south elevation, court xx, court yy, zz court, existing, regularize, location, street, location, highway axis, national monuments, calculation of parking, veterinary surface, number of proposed parking, motorway axis, street axis, green areas, nomenclature and green areas, boundary according to council, area of green areas, green surface area, land area, green area percentage, roof plant, elevations and cuts, total capacity
Raw text data extracted from CAD file:
| Language | Spanish |
| Drawing Type | Plan |
| Category | Hospital & Health Centres |
| Additional Screenshots |
 |
| File Type | dwg |
| Materials | Concrete, Other |
| Measurement Units | Metric |
| Footprint Area | |
| Building Features | Garden / Park, Parking |
| Tags | architectural, autocad, DWG, health, historic, municipal, neighborhood, office, plan, plans, required, veterinary |
