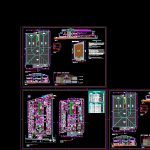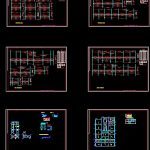
Hospital DWG Full Project for AutoCAD
Hospital complete project
Drawing labels, details, and other text information extracted from the CAD file (Translated from Portuguese):
map of countertops, or change without express order of the author, design, date :, file, author project fire, scale :, board :, co-author, responsible technician, notes :, author, site, architecture project, work, city hall municipal of marechal floriano, morandi designs ltda, paulo r. morandi, priscilla magioni, cre :, date, revision, denomination :, morandi designs ltda., ready care, – marechal floriano -, priscilla m. rude service – marshal florian street belarmino pinto road sidewalk terrain gutter drainage collectors garbage gift garbage hosp. garbage access vehicles facade service social urgency wardrobe child resting, bathroom resting female resting male sorting nebulization inhaling plaster office custodian litter isolation room x-ray room command chamber clear dark dep. , shelves, circulation, banh.fem., bathroom, employees, room, utilities, waiting, waiting, hack, rises, vaccination, garden, projection coverage, plant location, building material, heirs of graphyra opened, and inheritors of joão chneider, edification, specification of internal finish, dimensions, windows, frame of frames, doors, qte, wall in concrete, varnished pieces, hardwood, covering in, ceramic tile, frames in wood, and transparent glass, cover, cs. gas, bb cut, p. sick, reception, floor plan – coverage, meeting sl, cut aa, brush, cons. gynecological, bath. masc, ramp, tower, cx, water, ladder, sailor, cleaning, containers, gate, awards, sargeta, split, ante-chamber, exhaust, deposit, rises, deposit, almox., descends, auditorium, room meeting, director, lav., purge, area of, sterile., bath,. dental, cardiologic, consul, general practitioner, pediatrician, gynecological, secretary, see detail, cx d’água, ground floor, detail water tank, comfortable, name of the drawing, columns- alignment, var, horizontal stirrups, vertical stirrups, attachment detail, at the ends of the straps, corrido – positive seams should be made on the supports, – negative seams should be made in the middle of the span, – straps should be supported in layer concrete, lean on compacted landfill, steel diam. c.total weight, steel summary – ramp, steel summary – blocks, pillar, ground, first floor, steel summary – columns, columns detail, steel summary – ladder type, – dimensions and dimensions in centimeters, – check dimensions at the site, at the extremes, steel summary – slab type, detail slab trelicada, cover, slab trelicada, seco aa, steel relation, steel diam. q. unit c.total, steel summary, total weight, a-a cut, b-b cut, steel summary – cover slab, roof beams
Raw text data extracted from CAD file:
| Language | Portuguese |
| Drawing Type | Full Project |
| Category | Hospital & Health Centres |
| Additional Screenshots |
  |
| File Type | dwg |
| Materials | Concrete, Glass, Steel, Wood, Other |
| Measurement Units | Metric |
| Footprint Area | |
| Building Features | Garden / Park |
| Tags | autocad, CLINIC, complete, DWG, full, health, health center, Hospital, medical center, Project |
