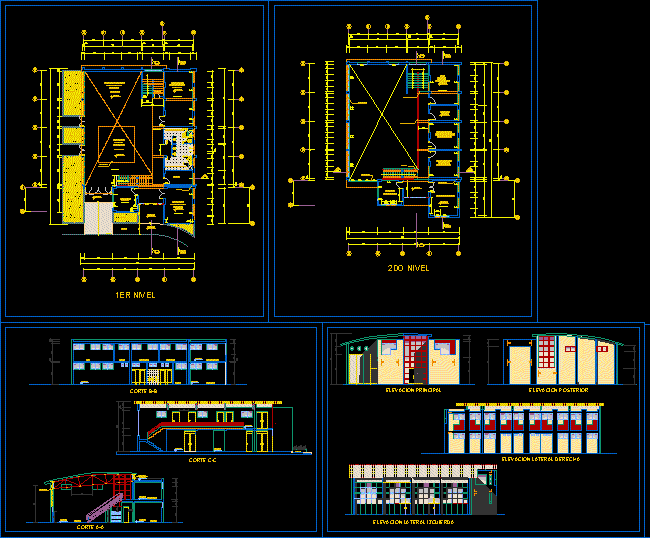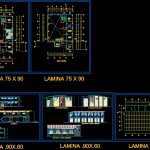ADVERTISEMENT

ADVERTISEMENT
Laboratory Building DWG Plan for AutoCAD
PLANS, SECTIONS, ELEVATIONS
Drawing labels, details, and other text information extracted from the CAD file (Translated from Spanish):
made by coconut, cut aa, workshops, warehouse, laboratory, laboratory, quality of energy, contraction, metrology, classroom, theory, technical personnel, headquarters, transformers, testing laboratory, test room, distribution, and generators, of engines, filtering room, dielectric oil, deposit, dielectric tests, administration, reception, files, ss.hh and dressing ladies, ss.hh and men’s dressing rooms, metal railing, metal joinery, right lateral elevation, main elevation, elevation back, floor: gray polished cement, left side elevation, bb cut, technical staff, file, cc cut, sidewalk, garden, ramp, slab projection, metal lattice
Raw text data extracted from CAD file:
| Language | Spanish |
| Drawing Type | Plan |
| Category | Hospital & Health Centres |
| Additional Screenshots |
 |
| File Type | dwg |
| Materials | Other |
| Measurement Units | Metric |
| Footprint Area | |
| Building Features | Garden / Park |
| Tags | autocad, building, CLINIC, DWG, elevations, health, health center, Hospital, laboratory, medical center, plan, plans, sections |
ADVERTISEMENT
