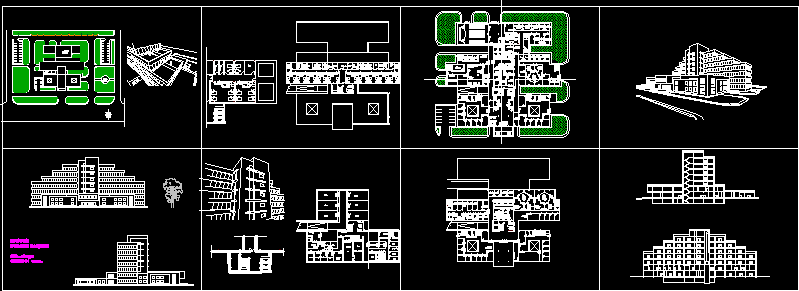ADVERTISEMENT

ADVERTISEMENT
Hospital DWG Block for AutoCAD
100 wards hospital
Drawing labels, details, and other text information extracted from the CAD file:
room, dr., staff rest, bactria room, admin., mol., clinical chem., w.c., rest r., entrance, writting r., reg., info., infrared, dr., waiting, meeting room, head of sister, nurse, reading r., ch., c.t.s., m.r.i., sonar, x.ray, flower, service, wc., store, preparing, showing, record, dead wash, morgue theatre, example, dr., refrigerator, bath, assistant, duty store, washing, quality control, receiving, pharmacy, lab., distribution, receive, staff, wc. sh., barber, mechanic, monitoring, locker, rest room, electical washing, mani., collecting, wards, dirty store, ser. mechanic, nurse station
Raw text data extracted from CAD file:
| Language | English |
| Drawing Type | Block |
| Category | Hospital & Health Centres |
| Additional Screenshots |
 |
| File Type | dwg |
| Materials | Other |
| Measurement Units | Metric |
| Footprint Area | |
| Building Features | |
| Tags | autocad, block, CLINIC, DWG, health, health center, Hospital, medical center |
ADVERTISEMENT
