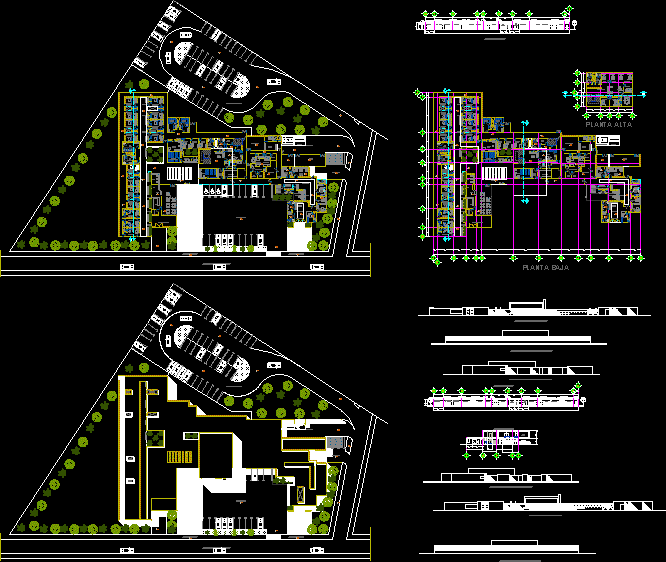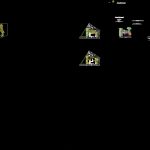
Family Medicine Center DWG Section for AutoCAD
FAMILY MEDICAL UNIT;ARCHITECTURAL PLAN;SECTIONS ;FACADES,
Drawing labels, details, and other text information extracted from the CAD file (Translated from Spanish):
up, down, north, bap, ban, nos., up pipe, npt, hall, wait, admission, trauma shock, healing, jef. emergency, control, observation children, observation adults, children rest, adult rest, nurses station, laundry, dirty clothes, clean clothes, ironing, laundry, warehouse, dark room, x-ray, command, sampling, laboratory, ultrasound, file, sh ladies, s.h. males, maintenance, dep. general, personnel office, nurses office, doctor’s office, card marking, medical staff, dentistry, general diagnostic office, cleaning room, health promotion, nutritional counseling, family planning, gynecology clinic, dining room, bar, pantry, kitchen, box, file medical records, reception, lobby, topical, morge and necropcia, dep., housing unit, men’s clothing, duct, pharmacy, parking, ambulances, p. maneuvers, parking, doctors, service yard, info., urgency, administration, director, sub. director, logistics, accounting, social assistance, administration, meeting room, secret., c. general, f. greeting. nutritional, p. family, slab projection, sub. electrical station, staff, waste, ground floor, top floor, pharmacy, ladies w.c, architectural ensemble, no. plane :, scale :, plane :, key :, project, location :, owner :, project :, property manager, drawing, drawing :, supervisor :, date, dimension:, location sketch, arq, meters., jgf, umd, simbology, imss, family medical unit, architectural, courts and facades, ensemble, uaem, faculty of architecture and design
Raw text data extracted from CAD file:
| Language | Spanish |
| Drawing Type | Section |
| Category | Hospital & Health Centres |
| Additional Screenshots |
 |
| File Type | dwg |
| Materials | Other |
| Measurement Units | Metric |
| Footprint Area | |
| Building Features | Garden / Park, Deck / Patio, Parking |
| Tags | autocad, center, CLINIC, DWG, facades, Family, health, health center, Hospital, medical, medical center, section |
