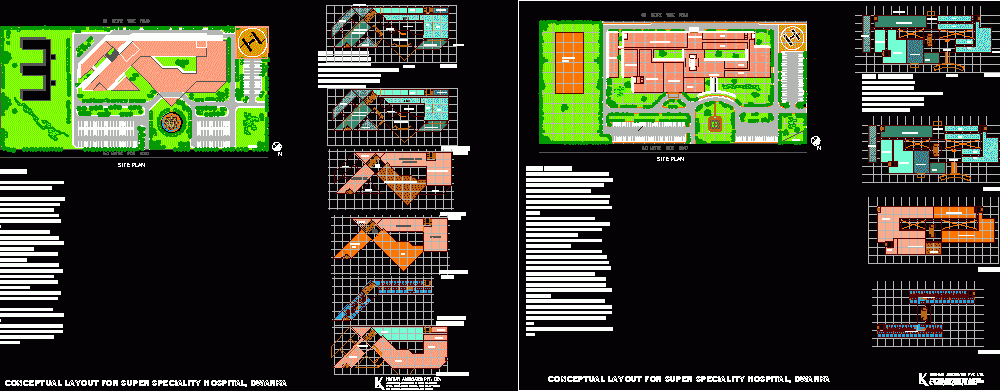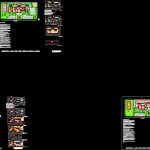
Dwarika Hospital DWG Plan for AutoCAD
PLANS AND ZONING
Drawing labels, details, and other text information extracted from the CAD file:
services, north east, kothari associates pvt. ltd., conceptual layout for super speciality hospital, dwarka, first floor plan, ground floor plan, floor plan, o.p.d, entrance, hospital services, diagnostic, admn., emergency, staff entry, critical care unit, o.t block, cssd, specialised ward, dr. conf, typical floor plan, private wards, staff, o p d, open court, service, administration, wait, reception lobby, holisitic, hosp. services, staff facilities, facilities, allied services, superspeciality clinics, doctors lounge,conference,library, labs,blood bank, hosp., core, terrace, ot complex, i.c.u., specialized, second floor plan, parking, imaging, relative wait, basement floor plan, site plan, residential, block, temple, south west, nort west, visitors area, opd, lobby, shops, entry, critical care, doctor’s, area, cardiac
Raw text data extracted from CAD file:
| Language | English |
| Drawing Type | Plan |
| Category | Hospital & Health Centres |
| Additional Screenshots |
 |
| File Type | dwg |
| Materials | Other |
| Measurement Units | Metric |
| Footprint Area | |
| Building Features | A/C, Garden / Park, Parking |
| Tags | autocad, CLINIC, DWG, health, health center, Hospital, medical center, plan, plans, zoning |
