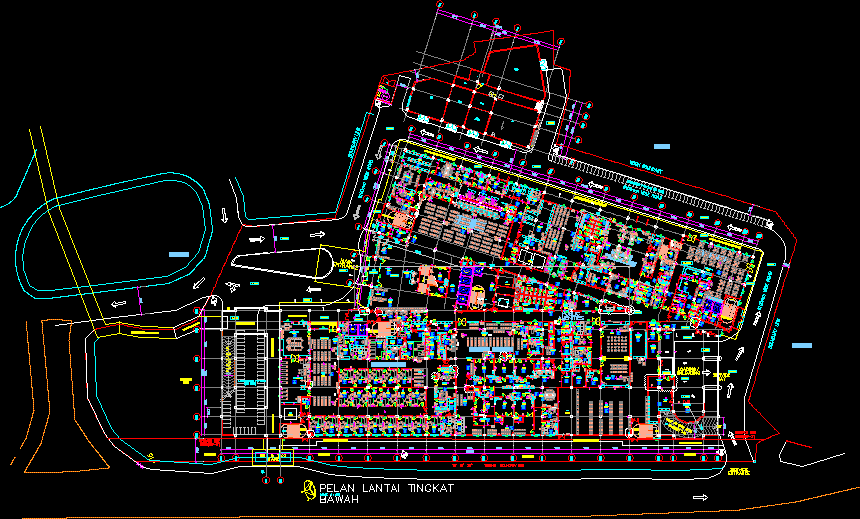
Hospital DWG Plan for AutoCAD
Detailed hospital plan
Drawing labels, details, and other text information extracted from the CAD file (Translated from Malay):
no. project, no. painting, tender, preliminary, scale, drawing, design, submission, as built, information, construction, cadfilename, date, revision, revision, landscape architect, medical equipment consultant, material surveyor consultant, painting title, project, architectural signature , project manager, architecture health planning urban design interior design, kta tenaga sdn. bhd., consultancy yusoff sdn. bhd, loyal precast sdn. bhd., turnkey contractor, energy consultant, dvancepact, healthcare consultancy and services, advancepact, setia precast sdn. bhd., sp setia bhd group, etia, ien consultants, ienconsultants, i-taac architect, urban design group sdn bhd, urbandesign, group, sdn bhd, force, the intellectual property of the document shall remain with the architect., notwithstanding the provisions of prevailing copyright act of malaysia currently in, no part of this drawing may be reproduced, stored in a retrieval system or, transmitted in any form or by any other means, electronic, mechanical ,, photocopying, recording or otherwise without prior permission of the architect., this document is copyright protected and all the rights hereto are reserved, the owner, the director, the engineering services division of malaysia health, the director of the health work department of the work department, the trolley, the instrument, the desk, the couch, the exam, the surgeon, the step, table, plaster, kickabout, t_ins, maxi, box, blp, print, avsu, filing, c’board, bookcase, basket, key, rack, cabinet, l inen, stand, suction, mobile, lamp, kick, bowl, ref, bench, dirty, stretcher, phamplet_rack, dis.cabinet, rga, shoe, con, chart, flip, laminated, projection_screen, lam_top, hand, truck, counter, packing, pharmacy, refriger., ext, int, loaded drawing, architecture health planning urban design interior design, this document is copyright protected and all the rights hereto are reserved: no part of this drawing may be reproduced, stored in a retrieval system or transmitted in any form or by any other means, electronic, mechanical, photocopying, recording or otherwise without prior permission of the architect. notwithstanding the provisions of prevailing copyright act of malaysia currently in force, the intellectual property of the document shall remain with the architect., i-taac architect, acchkl, department:, date, filling, system, magazine, sum, playground, stirrer, patient, ultra_, sound, exercise, bike, treadmill, motorized, reclin., chair, jkr, imanuddin, bill, item, itaac acchkl, public amenities, landing, ahu, vacuum, tnb ht, switch room, room, genset, lv switch, fire, cold water, tap, orthopedic, staff rest, officer in charge, clinical laboratory, waiting area, consume. store, reception, specimen lab., extrem- poroneus prepare, public cafe, galenical, groccery supply, severy area, kitchen, dry preparation, bsp, stainless_steel, occ. theraphy room, dressing rm, procedure, clinic manager, records, public dining area, comdemned store., exhibition area, children play area, doc. room, central venep. cubicle, vie, vie tank, vaporiser, regulator assembly, elevator lobby, sub wait, main entrance, physiotherapy room, inflamable store, tablet prepacking, general office, pharmacist office, pabx, porter base, drug store, dis. consumable storage, specimen holding, cct, service bay, fall, boundary line, work boundary, dirty utility, wash area, laid to fall, service entrance, clean utility, wet preparation, toi., disp., cln, chief telephonist, senior mlt’s room, waiting, server, temp. holding drug store, non-clinical waste, vip waiting, consumable supplies, seminar, health edu., emp, general store, ct scan, ensuite toilet, gct, lgb, ahct, control rm, ct techniical room, ultrasound wait, subwait, ablution, radiologist reporting room, open office, clinical waste, domestic waste, porter’s base, recycle item bay, wheel chair wait, disabled toilet, splinting store, plaster room, t-rail, staff change, hand and upper limb room, ensuite toilet , staff toilet, cleaners, fluid store, clean lift lobby, dirty lift lobby, waiting room, security office, supervisor, acc manager, ct chg, ct scan subwait, chief radiorapher, fridge area, medical imaging, ens. toilet, gen. store, locker, film supplies, locker bay, fridge bay, smoke spill riser, reception counter, main entrance lobby, nappy change, breast feeding, public elevator lobby, phct, mirror, air lock, car park, work area, hct, main waiting, crh, msp, agb, atm, setback line, covered linkway, landscape, covered pedestrian walkway, orthopedic entrance, existing covered linkway, out, pedestrian walkway, potted plant landscape, store, chemical store, down, counseling wait, ct control rm, spr, tel., elect., elv, public telephone, agss, chill wtr riser, mgr
Raw text data extracted from CAD file:
| Language | Other |
| Drawing Type | Plan |
| Category | Hospital & Health Centres |
| Additional Screenshots |
 |
| File Type | dwg |
| Materials | Glass, Plastic, Steel, Other |
| Measurement Units | Metric |
| Footprint Area | |
| Building Features | Garden / Park, Deck / Patio, Elevator, Parking |
| Tags | autocad, CLINIC, detailed, DWG, health, health center, Hospital, medical center, plan |
