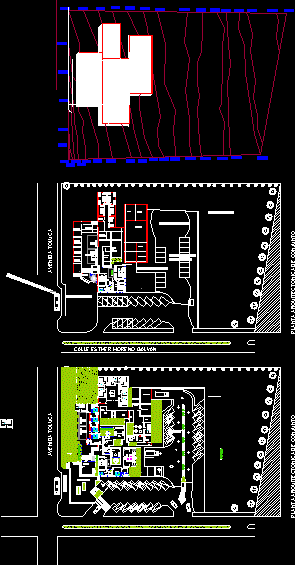ADVERTISEMENT

ADVERTISEMENT
Architectural Planes; Clinic 1er Contact 1 Level DWG Block for AutoCAD
Architectural planes of clinic of first contact and only one level ; without heights or axes or levels ;only the basic ground with lines of level ; and deck plane sketch
| Language | Other |
| Drawing Type | Block |
| Category | Hospital & Health Centres |
| Additional Screenshots | |
| File Type | dwg |
| Materials | |
| Measurement Units | Metric |
| Footprint Area | |
| Building Features | |
| Tags | architectural, autocad, axes, basic, block, CLINIC, contact, DWG, ground, health, health center, heights, Hospital, Level, levels, medical center, PLANES |
ADVERTISEMENT
