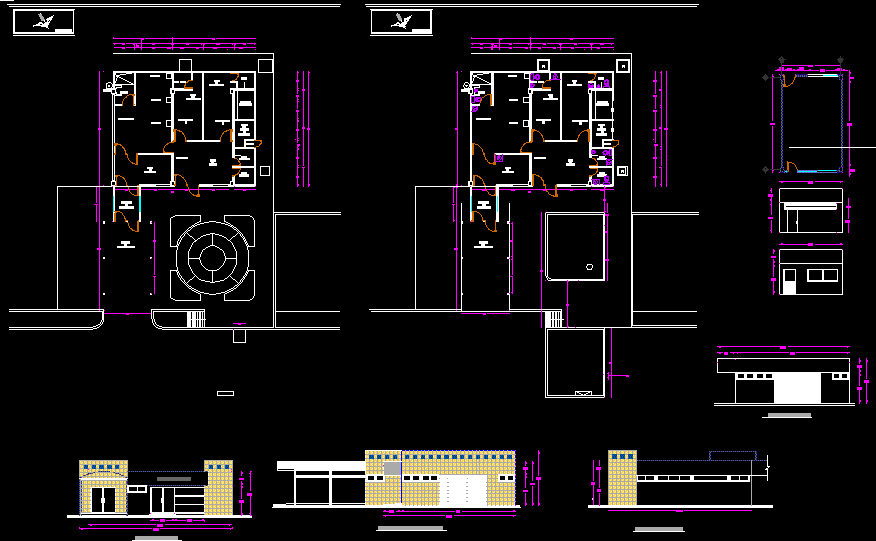ADVERTISEMENT

ADVERTISEMENT
Office / Medical / Plant Plant Roof Front And Rear Side Facade DWG Block for AutoCAD
Custom office with area emergency, emergency nursing, area for 3 beds, reception, waiting area,offices, bathrooms and septing area ,gas equipment , plant , roof , frontal and posterior facades.
Drawing labels, details, and other text information extracted from the CAD file (Translated from Spanish):
meters, indicated, arq. alejandro mayo gonzález, regional gastronomic center of the state of tabasco, architectural plants, bathroom men, architectural floor, side facade, front facade, location, right side facade, back facade
Raw text data extracted from CAD file:
| Language | Spanish |
| Drawing Type | Block |
| Category | Hospital & Health Centres |
| Additional Screenshots |
 |
| File Type | dwg |
| Materials | Other |
| Measurement Units | Metric |
| Footprint Area | |
| Building Features | |
| Tags | area, autocad, beds, block, CLINIC, DWG, emergency, facade, front, health, health center, Hospital, medical, medical center, nursing, office, plant, rear, RECEPTION, roof, Side, waiting |
ADVERTISEMENT
