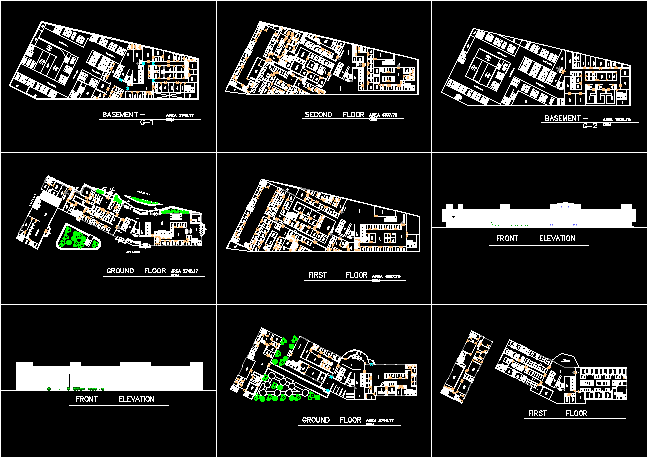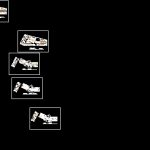
Hospital Floor Plan DWG Plan for AutoCAD
Detailed hospital floor plans.
Drawing labels, details, and other text information extracted from the CAD file:
d r i v e w a y, radiotherapy, ahu, store, patient, lobby, visitor’s lift, nurse officer, inpatient holding, recovery, brachytherapy, sub-, control room, toilet, change, treatment, sterile, preparation room, office, simulator, mould room, pantry, equipment store., clean utility, dirty utility, staff rest, clear. room, outpatient, waiting, area, physic office, relative, lounge, stair, lift, fan room, dirty utility, a.h.u., clear, staff, outpatient waiting, duct for, linac labs, relatives, doctor’s lounge, diagnostic, imaging, ct scan, toilet.f, isotope, preparation, gamma camera, treadmill, recovery hold, mammo-graph, x-ray ups, bone densitometry, clean, utility, consult, gen.purpose x-ray, sub- waiting, cm room, other room, mri, mri ups, console, ct scan ups, toilet.m, basement, dirty uti., clean uti., equiip.sto, n.s., for women, cash, offices, emergency, main lobby, outpatient clinic, wait, nurse office, minor ot, preparation room, trolley, body store, equipment, hearse, parking, ambulance, entrance, scrub, dirty, reception, plaster, observation, on call, administration, medical shop, nurse station, patient corridor, escalator, mortuary, staffs rest, for mens, corridor, lobby svcs, service area, staff room, consultant, emg, eeg, equipment room, booth, audio-metry, plastic, surgery, ent, dental, pediatrics, toi.m, toi.c, treat, staff change, prep, autoclave, radiology, lab., clean uti, dirty uti, patient hold, eye, recep, procedure, lab, equpment sto., staff rest room, lithotripsy, doc. room, physiotherapy, labotary, kitchen, open cafeteria, dispensing, retail, pharmacy, usg, radiologist, ecg, x-ray, cancer , tumor, clinic, disp, toilet-f, toilet-m, ecg-f, ecg-m, emv., chg, wc., report delivery, gift shop, waiting lounge, ccu, nicu, doctor, doctor on call, interview, upper part of landscape, sky deck, blood, freezer, disposal, glass wash, blood transfusion-m, blood transfusion-f, ward, nurse room, n.r., gynaec and obestic, treatment room, report, observation ward, nursery, icu, call on doctor, c.u, family waiting, control, anaes., soil, dumbwaiter, doctor corridor, recovery ward, instrument storage, equip store, vip, n.s, single, pat. lift, visitor’s, lift lobby, cofee shop, front, ground, first, second, third, equip., dialysis, centre, endoscopy centre, holding, disp., cath work, pulmo-nology, wax bath, gym, gym equipment, cardialogy, center, rehablitation, endoscopy, adult chg, counsel, toilet.c, stor equpment, dialysis treatment, r.o. water plant, wash clean, collection room, diabetic, holter, stress, echo, eec, ultra, digital x-ray, mhc, n.o., ground floor, first floor, front elevation, room, elevation, floor
Raw text data extracted from CAD file:
| Language | English |
| Drawing Type | Plan |
| Category | Hospital & Health Centres |
| Additional Screenshots |
 |
| File Type | dwg |
| Materials | Glass, Plastic, Other |
| Measurement Units | Metric |
| Footprint Area | |
| Building Features | Garden / Park, Deck / Patio, Escalator, Parking |
| Tags | autocad, CLINIC, detailed, DWG, floor, health, health center, Hospital, medical center, plan, plans |
