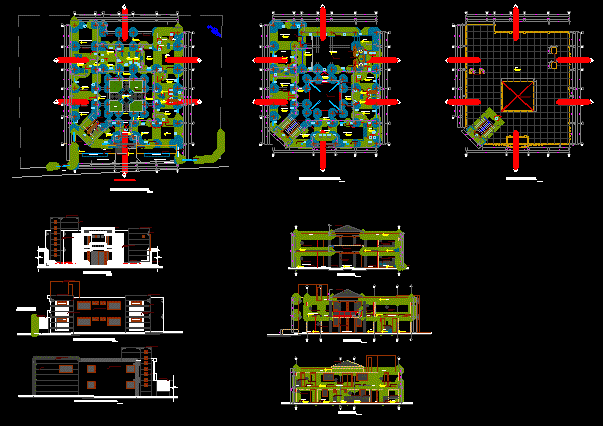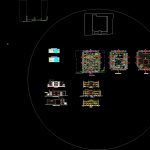
Cancer Prevention Center DWG Section for AutoCAD
Planimetry section and elevation
Drawing labels, details, and other text information extracted from the CAD file (Translated from Spanish):
triage, ultrasound, admission – box, men’s office, topico, corridor, corridor, pharmacy, colposcopy, dressing room, ladies’ surgery, biopsy room and minor surgery, hall, first level distribution, fourth, jose galvez street, passes hands, ramp, sidewalk, property limit, dressing ladies, men, sshh, ss.hh., men’s dressing rooms, statistics and computer, ladies, auditorium, clinical laboratory, social service, headquarters, meeting room, second level distribution, stage, control laboratory, mammography room, general practice, ss.hh, sterilization, inform area, hall, polished cement, brushed polished cement floor, beam projection, flight projection, superboard partition, wooden slats floor, skylight projection , frame of doors, doors, width, height, alf., description, cant., variable, vent., box of window spans, tempered glass door, metal carpentry door painted with color oleomate, screen sliding tempered glass with skylight, tempered glass sliding screen, vitroven window on glass block alfeizer, see detail, stone pebble floor, see detail banking, central platform, ss.hh. ladies, ladies office, corridor, railing see detail, parapet see detail corridor, gardener see detail, cream painted pañete, column circular section, institutional blue color, concrete contrazocalo, skylight see detail, skylight, roof distribution, metal structure and polycarbonate, roof, polished concrete floor, eave projection, entrance, floor, lining with, section b-b ‘, section a-a’, frontal elevation, right lateral elevation, left lateral elevation, section c-c ‘, acoustic tiles, archive , address, mammography, dressing, dark blue color, tarrajeo, paste and satin paint, white color, deposit, secretary, perimeter fence, garden, burnished polished cement, see detail access railing, parasol projection, empty projection, lobby, main entrance, kitchenette, partition drywall, x-ray room, dark, anteroom, camera shot, area without lightning protection, concrete bench, paint oleomate gray color
Raw text data extracted from CAD file:
| Language | Spanish |
| Drawing Type | Section |
| Category | Hospital & Health Centres |
| Additional Screenshots |
 |
| File Type | dwg |
| Materials | Concrete, Glass, Wood, Other |
| Measurement Units | Metric |
| Footprint Area | |
| Building Features | Garden / Park |
| Tags | autocad, center, CLINIC, DWG, elevation, health, health center, Hospital, medical center, planimetry, prevention, section |
