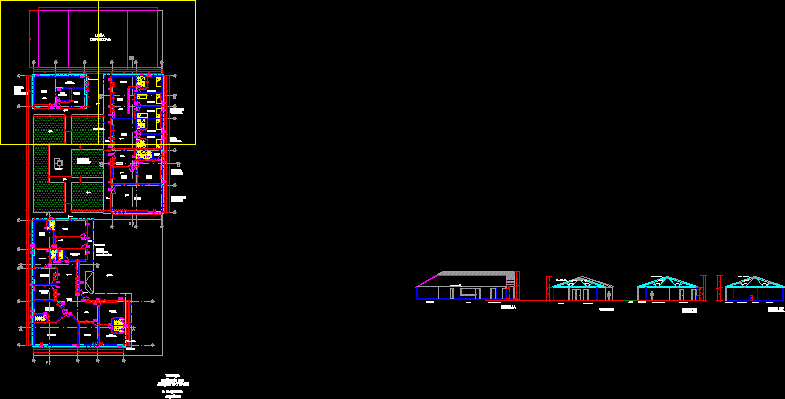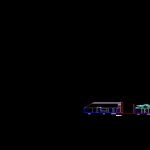ADVERTISEMENT

ADVERTISEMENT
Health Center DWG Section for AutoCAD
Plants – Sections
Drawing labels, details, and other text information extracted from the CAD file (Translated from Spanish):
high, alf., anch, – -, waiting room, rest room, serv. general, administrative area, emergency entry patio, income, sports slab, playground, admission and files, sh, pharmacy, laboratory, child’s office, woman’s office, dentistry office, multipurpose room, topic, radio, deposit, sh, doctor’s office, maternal module, maternity home, housing unit, delivery room, station and work, bedroom, health promotion, dining room, kitchenette, general store, generator set, booth pumping water, solid waste, cut bb , cut aa, cut cc, court dd, living room, galvanized calamine, sterile tank, circulation, ceiling projection, garden, false ceiling, water pool, work done by arquitekturas
Raw text data extracted from CAD file:
| Language | Spanish |
| Drawing Type | Section |
| Category | Hospital & Health Centres |
| Additional Screenshots |
 |
| File Type | dwg |
| Materials | Other |
| Measurement Units | Metric |
| Footprint Area | |
| Building Features | Garden / Park, Pool, Deck / Patio |
| Tags | autocad, center, CLINIC, DWG, health, health center, Hospital, medical center, plants, section, sections |
ADVERTISEMENT
