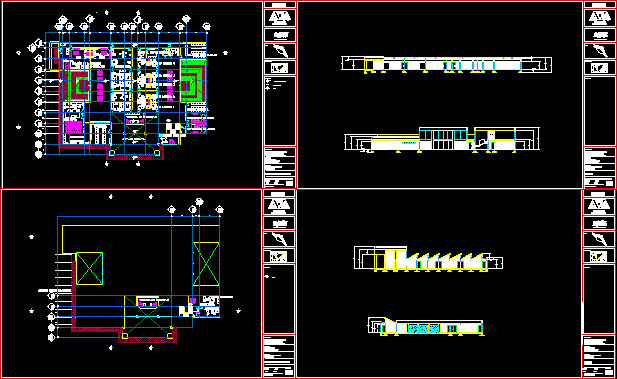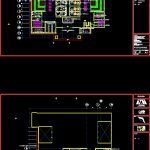
Clinical DWG Section for AutoCAD
Clinical first contact – Plants – Sections
Drawing labels, details, and other text information extracted from the CAD file (Translated from Spanish):
drain, house open to time, uam-xochimilco, sciences and arts for design, npt, auditorium, laboratory, rpbi, pharmacy, pharmacy store, general access, validity of rights, human resources, health men, women’s toilets, general cellar, healings, nutrition, dentistry, gerotology, dressing men, women’s dressing room, machine room, sub-station, garbage, ce e, sterilized warehouse, central nurses, access parking, secretary, administration, address, clinic, passage of the rose, aelmv, aev, adew, rio san buenaventura, north :, location :, simbology :, professors: sanchez sanchez horacio ramirez priego rafael romero barrios amador, acot :, lamina :, ramirez zamudio anmgel de jesus, scale :, mts., location: andres totoltepec del. tlalpan, architectural plans, finished floor level, change of level, cut, ramirez zamudio angel de jesus, baja, ups
Raw text data extracted from CAD file:
| Language | Spanish |
| Drawing Type | Section |
| Category | Hospital & Health Centres |
| Additional Screenshots |
 |
| File Type | dwg |
| Materials | Other |
| Measurement Units | Metric |
| Footprint Area | |
| Building Features | Garden / Park, Parking |
| Tags | autocad, CLINIC, clinical, contact, DWG, health, health center, Hospital, medical center, plants, section, sections |
