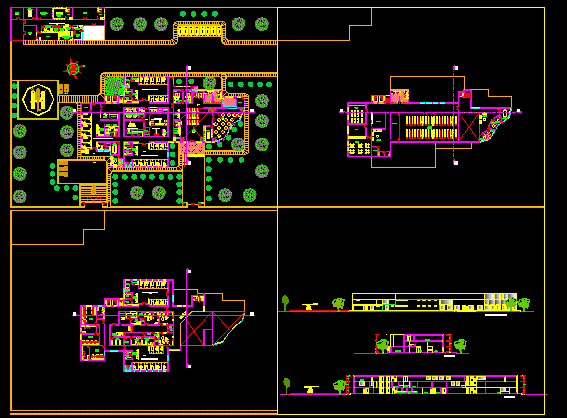
Hospital DWG Section for AutoCAD
Hospital – Plants – Sections
Drawing labels, details, and other text information extracted from the CAD file (Translated from Spanish):
deposit, kitchen, ss hh women, cafetin, pharmacy, main hall, file, control, admission, box, nurses station, loudspeaker, waiting room, lavachatas, patient toilet, sshh, dirty work, clean work, dressing, monitoring , interpretation, development, reception, hemotherapy, hematology, microbiology and biochemistry, living room, meeting room, kitchenet, royos x laptop, interviews, office, repair and sewing, clean clothes store, clean clothes reception, general store, reception of dirty clothes, dirty clothes store, transitory deposit of corpses, medicine deposit, maintenance office, workshops, warehouse campaign hospital, generator group, machine room, download area, classroom, workshop, reading room , library, stage, conference room, accounting, logistics, head of unidad, chief of nurses, delivery and reception, autoclaves, est. quick, laundry, recovery room, anesthetist workshop, women’s dressing rooms, men’s dressing rooms, portable x-rays, doctors rest, nurses rest, technical break, delivery and reception, date :, scale :, private university antenor orrego, nº lamina :, arq jorge miñano arq cristian arteaga, teacher :, student :, architecture, flat :, specialty :, specialized trauma center, project:, workshop vi, professional school of architecture, faculty of architecture, urban planning and arts, second level, third level, jesus manchego leon, elevation and cuts, first level
Raw text data extracted from CAD file:
| Language | Spanish |
| Drawing Type | Section |
| Category | Hospital & Health Centres |
| Additional Screenshots |
 |
| File Type | dwg |
| Materials | Other |
| Measurement Units | Metric |
| Footprint Area | |
| Building Features | |
| Tags | autocad, CLINIC, DWG, health, health center, Hospital, medical center, plants, section, sections |
