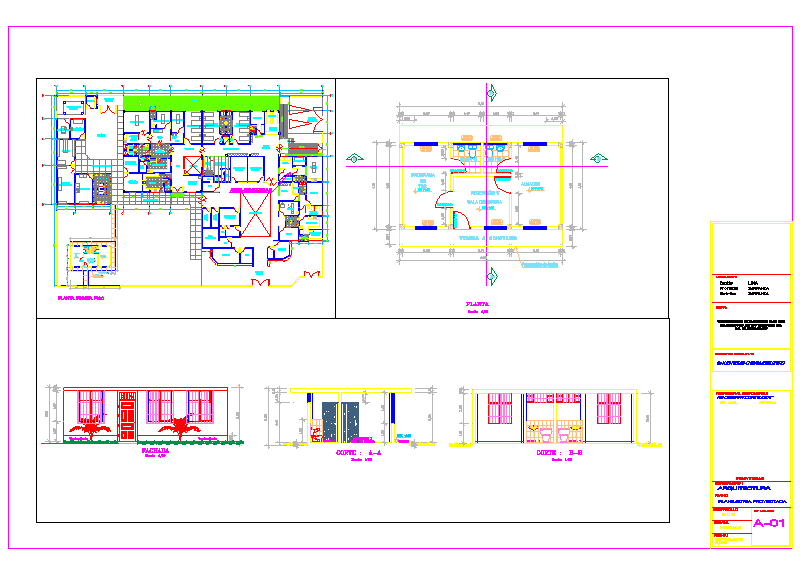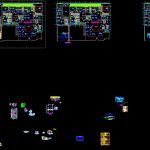
Rural Hospital DWG Section for AutoCAD
Rural Hospital – plants – Sections
Drawing labels, details, and other text information extracted from the CAD file (Translated from Spanish):
canyon, lima, region :, district :, province :, sheet number:, signature and seal, indicated, plan:, development:, cdg, specialty:, date:, september, scale:, responsible professional:, sanitary and electrical, facilities, location:, executive director:, work:, white, foundations and lightened, structures, doors-windows and bars, details, yard maneuvers, service income, generator group, deposit of cadaveres, warehouse, maintenance workshop, laundry , women’s dressing rooms, men’s dressing rooms, circulation path, control, kitchen, sanitation tank, labor, gray area, delivery room, neonatology, hospitalization gynecology-ostetricia, sh, admission hall, corridor-wait, garden, station of nurses, topical, wait, x-ray, laboratory, first floor, hall, work area, dirty laundry, cl., exterior sidewalk, entry vehicular ambulance, pedestrian entry, legend, existing built area, new wall, existing elevated tank , personal medical income and service, clean clothes, recovery, headship, file, admission reports, desp., be patient, deposit, recep., s.h. public, triage, sampling, existing wall, sterilization, semi-rigid area, dep. est., logistics and personnel, newborn care, vest. med., vest. enf., hand washing, sec., lav., proy. low ceiling, reception of samples, existing built area to modify future, observation, dental, admission history, box, pharmacy, room situation, sis, obstetrics, s.h.m. public, s.h.h. public, tbc, medicine office, pediatrics office, central courtyard, wall to be demolished, table of areas, existing built area to modify, ramp, stretcher, step, wheelchair, corridor, remodeling area, public income, ceiling projection, see detail of sidewalks:, reception and, waiting room, tbc, program, technical specifications, simple concrete :, reinforced concrete :, coatings, concrete :, shoe plant, typical lightened detail, section: xx, interruption valve, symbol, type, concrete screed, shoe, typical detail of shoe, steel, beams box, section, stirrups, column table, description, cut aa, window protectors, direct system window detail, platen anchor, see anchoring detail of protectors, edge of window, lateral elevation, frontal elevation, detail of anchorage of protectors, detail of sidewalks, semidoble glass, national cedar door with, aluminized hinge, lock, cut: a – a, cedar door na door, detail of doors, double drum and knob, sheet metal with, compacted natural ground, superimpose, sliding glass, fixed glass, pivot glass, in its ends to wall, ends and in its center to wall, cut: b – b , aluminized steel hinge, plant, pathway to build, variable, pvc cold water pipe, tee, irrigation tap, demand factor, maximum demand calculation, a. free, covered area, c.u., first floor, detail of use, item, t or t a l, partial, maximum demand: w, total, construct. existing, distribution board: td, single line diagram, sa, b, lighting circuit, floor – wall power supply circuit, floor – wall outlet circuit, number of conductors, distribution board, light center, fluorescent lamp, built – in appliance ceiling light spot, wall-mounted step box, single switch, double switch, telephone outlet, comes construction, detail of lintels, contrazócalo, reception and, path, court: aa, facade, court: bb, wall Rope kk brick, empty the first layer of concrete, and then place the large stone, detail of continuous foundations, running foundation, concrete cyclopean:, overburden, natural terrain, leveled and compacted, inst. electrical, t. d., growth, development, feeding line, existing passage box, clinic, register box, sanitary facilities, existing water point, existing pipe, goes to main collector, PVC pipe goes up, walls will be plastered, protected by a frame and wooden door., will be galvanized iron, and the secondary or auxiliary pipes will have a slope, cast iron, and in the bottom will carry a half cane and its floor, which will be made of bronze or chromed bronze material. , placed inside a niche or trunk on the wall, being, projected planimetry, architecture
Raw text data extracted from CAD file:
| Language | Spanish |
| Drawing Type | Section |
| Category | Hospital & Health Centres |
| Additional Screenshots |
 |
| File Type | dwg |
| Materials | Concrete, Glass, Steel, Wood, Other |
| Measurement Units | Metric |
| Footprint Area | |
| Building Features | Garden / Park, Deck / Patio |
| Tags | autocad, CLINIC, DWG, health, health center, Hospital, medical center, plants, rural, section, sections |
