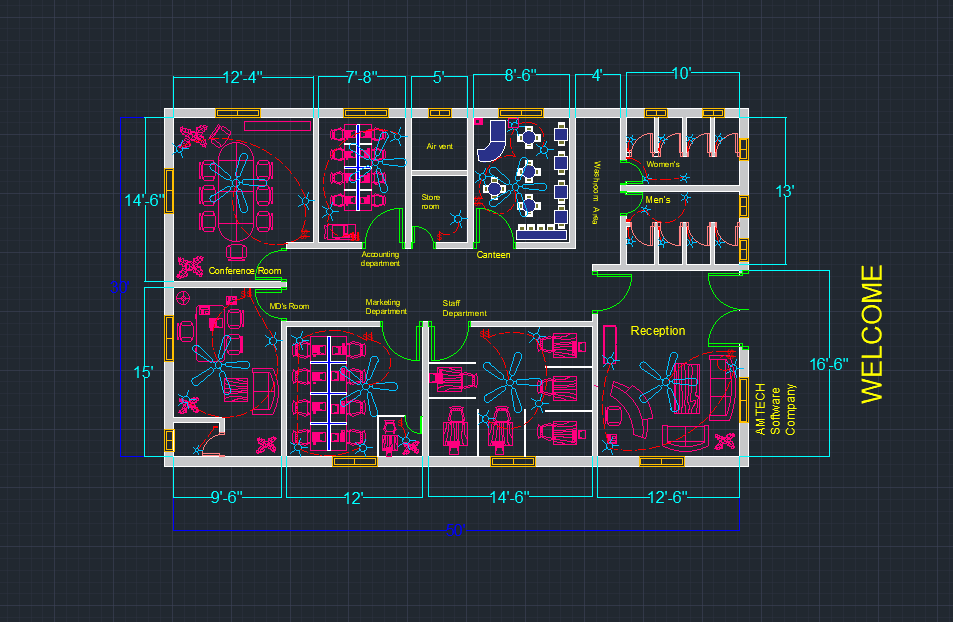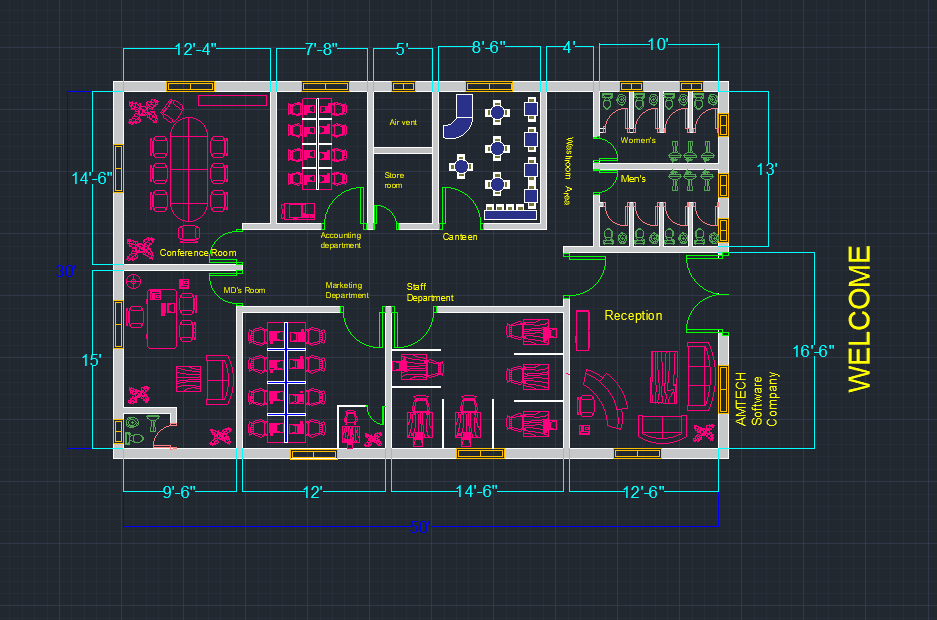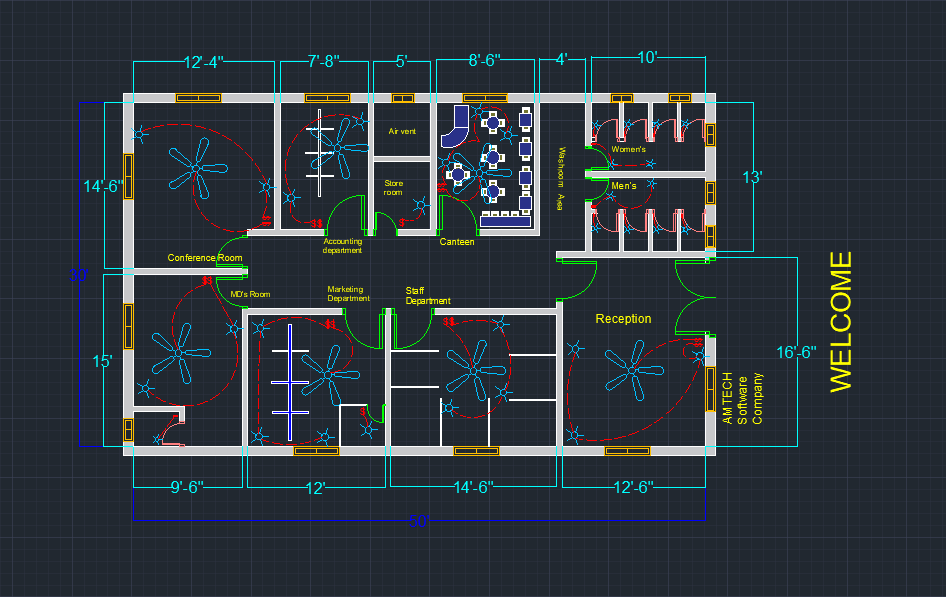ADVERTISEMENT

ADVERTISEMENT
Floor Plan and Electrical Wiring Layouts of an Office Space in AutoCAD Electrical.
Title: Floor Plan and Electrical Wiring Layouts of an Office Space
in AutoCAD Electrical (AutoCAD 2018 Drawing)
| Language | English |
| Drawing Type | Detail |
| Category | Office |
| Additional Screenshots |
  |
| File Type | dwg |
| Materials | Concrete |
| Measurement Units | Imperial |
| Footprint Area | 10 - 49 m² (107.6 - 527.4 ft²) |
| Building Features | A/C |
| Tags | drawing |
ADVERTISEMENT
