ADVERTISEMENT
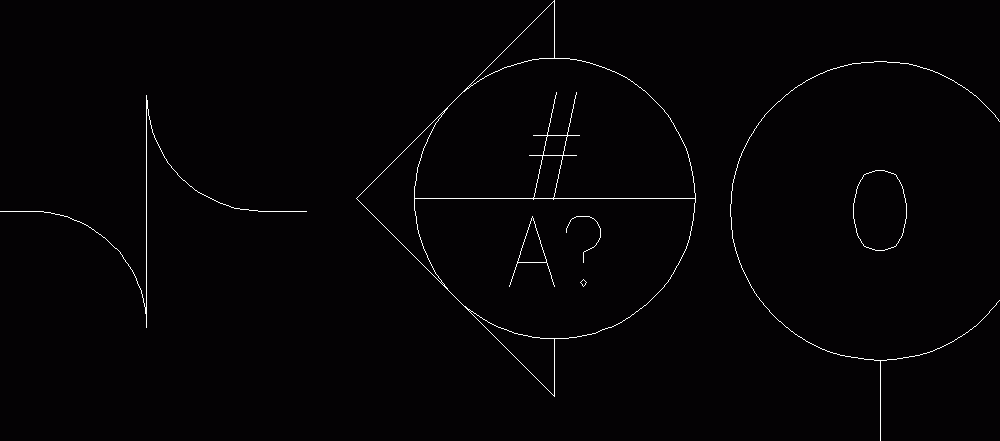
ADVERTISEMENT
Dynamic Blocks DWG Detail for AutoCAD
10 dynamic blocks most common symbols used in architectural drawing, cutting lines, bubbles details, axle, etc.. metric and imperial scale. They offer many options and faster work.
Drawing labels, details, and other text information extracted from the CAD file:
sheetnumber, text
Raw text data extracted from CAD file:
| Language | English |
| Drawing Type | Detail |
| Category | Symbols |
| Additional Screenshots |
 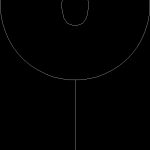 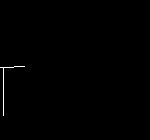 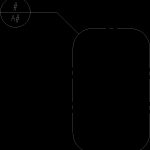 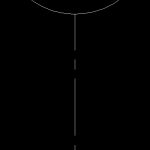 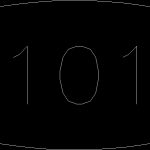 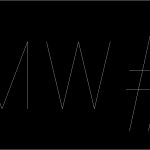  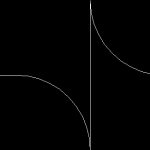 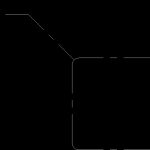  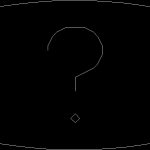  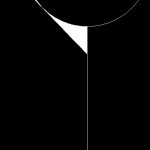 |
| File Type | dwg |
| Materials | Other |
| Measurement Units | Metric |
| Footprint Area | |
| Building Features | |
| Tags | architectural, autocad, axes, blocks, coat, common, cutting, DETAIL, drawing, DWG, dynamic, levels, lines, normas, normen, revestimento, schilder, SIGNS, standards, symbols |
ADVERTISEMENT
