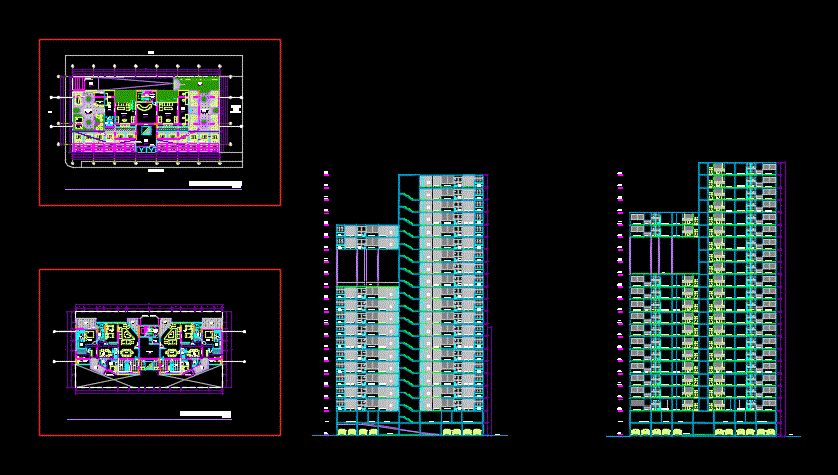
20 Levels Building Height DWG Elevation for AutoCAD
General plant – elevations
Drawing labels, details, and other text information extracted from the CAD file (Translated from Spanish):
npt, simple bedroom, terrace, ss.hh., servant bedroom, service patio, kitchen, beam projection, beam projection, proy. high respostero, railings, metal, land line, distribution floor – typical level, intimate, ss.hh. visits, distribution plant – first level, common study, reception, common room, elevator, water mirror, entrance projection, sectional door projection, intimate terrace, social terrace, upper terrace projection, double bedroom, s.hh. common, master bedroom, ss.hh. main, living – dining room, common outdoor terrace, parking, basement, architect, scale:, cycle:, sheet:, distribution, plants, level:, student:, alberto llanos, theme:, teachers:, housing, chuquipoma, note: , multifamily, university, private north, faculty, architecture and design, career, architecture and, project management, kenny amayo, oaks, gonzalo vilchez, contreras
Raw text data extracted from CAD file:
| Language | Spanish |
| Drawing Type | Elevation |
| Category | Condominium |
| Additional Screenshots |
 |
| File Type | dwg |
| Materials | Other |
| Measurement Units | Metric |
| Footprint Area | |
| Building Features | Garden / Park, Deck / Patio, Elevator, Parking |
| Tags | apartment, autocad, building, condo, DWG, eigenverantwortung, elevation, elevations, Family, general, group home, grup, height, levels, mehrfamilien, multi, multifamily housing, ownership, partnerschaft, partnership, plant |
