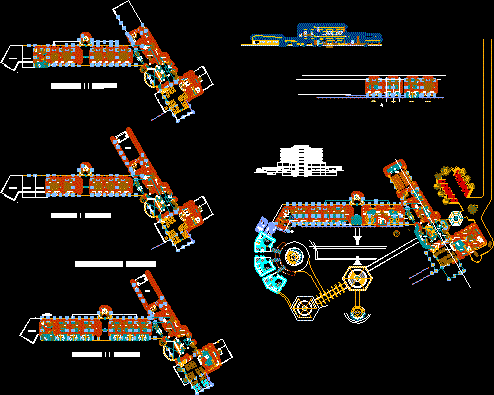
3 Stars Hotel DWG Section for AutoCAD
Hotel – Sections – Plants
Drawing labels, details, and other text information extracted from the CAD file (Translated from Spanish):
terrace, kitchenet, billiard room, lounge, ping – pong, attention, deposit, ironing room, bedroom, single, double, double, ball room, manager, kitchenette, family suite, office, service income, laundry and drying, storage warehouse, service bedroom, sum, telephone, secretary, suitcase, reception, room stock, general planimetry, second floor, refrigerator, service corridor, single suite, third floor, fourth floor, ss.hh ladies , ss.hh men, cafe-bar, living room, stock room, luggage room, living room, service patio, service room, tools, dressing rooms, reception desk, attention, sum, hall, telephone, cashier, laundry dishes, bathroom with tub, bathroom, dressing room, false ceiling, single room, hall, pool, terrace projection, ramp, handrail, administration, cafe bar, hall, ss.hh.v., ss.hh.d., restaurant
Raw text data extracted from CAD file:
| Language | Spanish |
| Drawing Type | Section |
| Category | Hotel, Restaurants & Recreation |
| Additional Screenshots |
  |
| File Type | dwg |
| Materials | Other |
| Measurement Units | Metric |
| Footprint Area | |
| Building Features | Deck / Patio, Pool |
| Tags | accommodation, autocad, casino, DWG, hostel, Hotel, plants, Restaurant, restaurante, section, sections, spa, stars |
