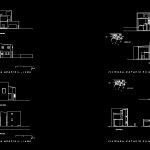ADVERTISEMENT

ADVERTISEMENT
3 Storeys House Work And Living Space 2D DWG Full Project For AutoCAD
A 3 storeys modern house suitable with work and living spaces. The design offers study room/workshop/studio, reception, 5 bedrooms, 5 bathrooms, and living rooms. The drawings consist of Architectural plans, elevations, and sections. The house is designed in a minimalist and eccentric way.
| Language | Spanish |
| Drawing Type | Full Project |
| Category | House |
| Additional Screenshots |
  |
| File Type | dwg |
| Materials | Concrete, Glass, Masonry |
| Measurement Units | Metric |
| Footprint Area | 50 - 149 m² (538.2 - 1603.8 ft²) |
| Building Features | |
| Tags | 2d, 2d elevation drawing, architecture, autocad, bathroom, bedroom, cuts and facades, dwelling unit, DWG, eccentric, full project, home, house, Housing, kitchen, Living room, minimalist, modern, residential, studio, workshop |
ADVERTISEMENT

