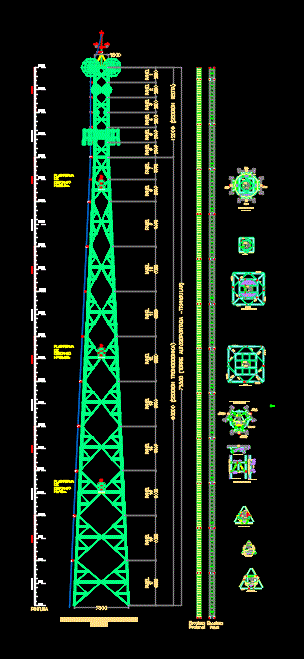
35 Kv Trasmission Tower DWG Block for AutoCAD
35 kV Trasmission Tower
Drawing labels, details, and other text information extracted from the CAD file (Translated from Spanish):
see, detail, see, detail, cap screw, Cellular engineering s.a., date:, scale:, scale, Cod., first name, flat:, Sheet number:, registry:, professional:, stage:, draft:, code, kind, stage, registry, first name, Signature stamp, specialty:, specialty, owner:, Location:, Rev. by:, I rephrase by:, first name, cartoonist, modified by:, first name, business:, first name, business:, vertical, axis, Vertical stand, Vertical stand, Insulator support, platen, insulator, elevation, plant, Distance between uprights, Distance between uprights, Red, White, Red, White, Red, White, Red, White, Red, White, Red, White, Red, White, Red, axis, Self-supporting, panel, panel, Distance between uprights, Self-supporting, Distance between uprights, horizontal, Pedestrian staircase, Cable ladder, N.p.t., Mini shelter, weight, battery bank, weight, Elevator box, Esc. Rack existing, Wind tower of americatel, Existing mast, Drywall partition on concrete sardinel construct, Concrete data on, Given concrete build existing column, Drywall partition on concrete sardinel, Metal shelf given concrete concrete construct., Beam metalic install on metal plate on concrete die build., Metal shelf given concrete concrete construct., Drywall partition on concrete sardinel construct, Metal support for esc. Rack Fiber optic, Projection of light coverage install, Drywall partition on concrete sardinel construct, Coverage projection install, Metal steps, Metal mount for light coverage install, Flat iron to install metal to, Vertical ladder, Esc. Rack existing, Metal shelf given concrete concrete construct., Given concrete build existing column, Pass wall install, Equipment room, rooftop, Horizontal rack ladder projection, Existing equipment, Existing equipment room, Rf install on metal mount, Rf on metal support, Rf install on metal mount, Install existing support azimut diameter set by nextel, Corrugated metal door, Support of esc. install, Plant equipment room proposal, specialty:, professional:, stage:, draft:, flat:, Location:, owner:, approved by:, Name signature, date:, design:, Name signature, reviewed by:, Name signature, Cellular engineering s.a., approved by:, date:, scale:, drawing:, Sheet number:, Ing. To cease sweetness, Nextel, Preliminary project, Digital trunked radio, first name, Indicated, C. Kings, Ing. Fernando fernandez, Weld bar pass, Shp, Weld nipple, detail, Sdp, Shp, Sdp, Steps, Shp, Low, Rondana tub.ø, Plant detail, Flange pl see detail, Rondana, Templator, Support hor., see detail, clamp, Rondana tub.ø, Tub support, support, Vertical stand, Rondana, separator, Auxiliary support, clamp, Side detail, clamp, Weld., Bocamasa detail, section, Weld., Side detail, Plant detail, Weld., Weld., your B. square, Plt, plant, your B. square, side, Weld., Bocamasa detail, section, Weld., Make games, unity, Weld., upright, unity, Side detail, Plant detail, Weld., Welded tube pl, Weld., Bocamasa detail, Weld., Weld., Mw support, Bocamasa detail, section, side, plant, upright, asparagus, Make games, Plant view, Elevation view, Mw support, unity, Mw support, Parrarayo support, Detail elevation, Panel iden, Detail of pedestrian staircase, code:, Flat bar, see detail, Pedestrian staircase, section, Cable life support, Section: plt, Code: scv, unity:, Pedestrian staircase, Smooth stick steps, Pedestrian staircase, Splicing der., Ladder joint, code:, section:, Ladder joint, code:, section:, Splicing left, detail, Smooth stick steps, Pedestrian staircase, Isometric detail, Splicing der., Pedestrian staircase, Weld steps, see detail, Cable ladder detail, see detail, Cable ladder, Splicing left, Splicing der., detail, Railing cable ladder, Isometric detail, Splicing der., Railing cable ladder, Steps, Steps, detail, Weld, Ladder joint, code:, section:, Ladder joint, code:, section:, Detail of pedestrian staircase, Flat bar, see detail, Smooth stick steps, Pedestrian staircase, Splicing der., Ladder joint, code:, section:, Ladder joint, code:, section:, Splicing left, detail, Smooth stick steps, Pedestrian staircase, Isometric detail, Splicing der., Pedestrian staircase, Reinforcement splicing, section, sector, Pcs antenna mount, sector, section, Antenna support iden, sector, sector, sector, Parrarayo support, Beacon light, Pedestrian staircase, Ladder rack, Pedestrian staircase, detail, sector, axis, section, Templator, see detail, Support hor., clamp, Rondana, Pivot support tub.ø, detail
Raw text data extracted from CAD file:
| Language | Spanish |
| Drawing Type | Block |
| Category | Water Sewage & Electricity Infrastructure |
| Additional Screenshots |
 |
| File Type | dwg |
| Materials | Concrete |
| Measurement Units | |
| Footprint Area | |
| Building Features | Elevator, Car Parking Lot |
| Tags | autocad, block, DWG, kläranlage, kv, telecommunications, tower, treatment plant |

