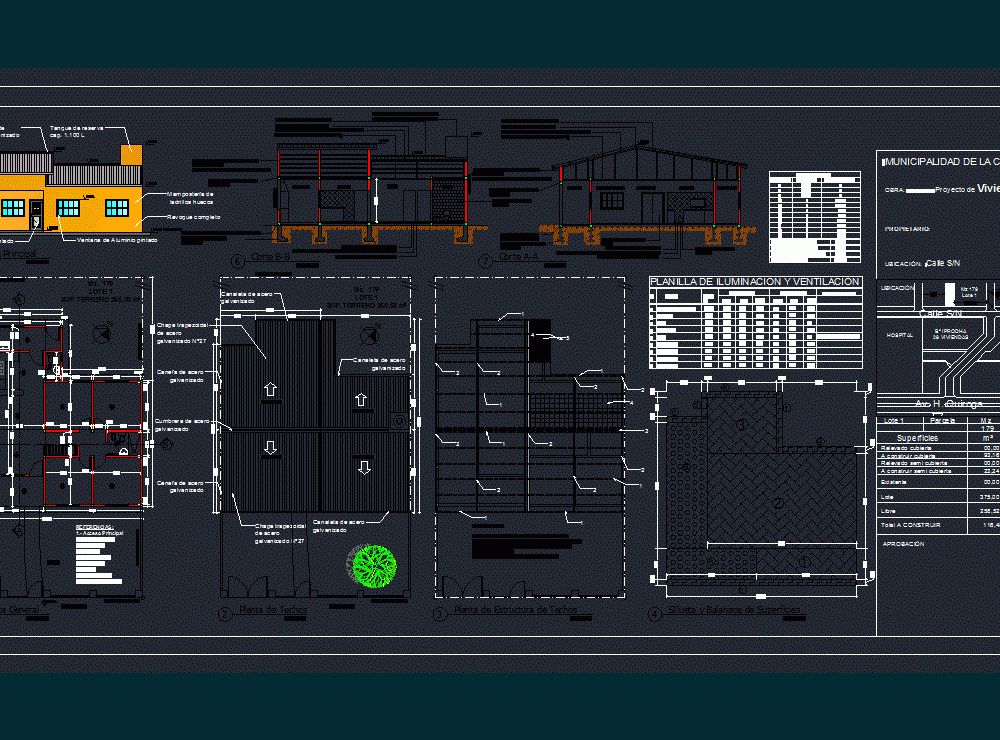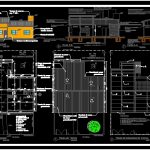
4 Bedroom Detached House DWG Plan for AutoCAD
Municipal plans detached house. 4 bedrooms; kitchen; dining room; living room; 2 bathrooms; laundry; barbecue and parking. Gral Plant; courts; Ser view ;plane roofs .
Drawing labels, details, and other text information extracted from the CAD file (Translated from Spanish):
sight title, general floor, courtyard, public road, municipal line, roof plant, main view, ground level, roof structure, semi-roof, designation, roof, subtotal cover, total partially covered, total cover, silhouette and balanace of surfaces, glazed ceramic floor to choose., leveling folder with waterproof: dosage according to brand., reserve tank on slab, surrounded by masonry with full plaster., dividing axis, step, bathroom, kitchen, grill, bb cut, commissioner, project, calculation, direction, execution, approval, location, plot, surfaces, relieved cover, to build cover, relieved semi covered, to build semi covered, total to build, sheet of lighting and ventilation, local, area, lighting, ventilation, observations, coef., nec., proy., —-, ——, se-kitchen-dining room, laundry room, small bathroom, step, ventilation duct, access, living room, dining room, laundry, door window of a luminio painted, cut a-a, bathroom, hospital, av. h. quiroga, existing, lot, free
Raw text data extracted from CAD file:
| Language | Spanish |
| Drawing Type | Plan |
| Category | House |
| Additional Screenshots |
 |
| File Type | dwg |
| Materials | Masonry, Other |
| Measurement Units | Metric |
| Footprint Area | |
| Building Features | Garden / Park, Deck / Patio, Parking |
| Tags | apartamento, apartment, appartement, aufenthalt, autocad, bedroom, bedrooms, casa, chalet, detached, dining, dwelling unit, DWG, haus, house, kitchen, living, logement, maison, municipal, plan, plans, residên, residence, room, unidade de moradia, villa, wohnung, wohnung einheit |
