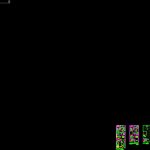ADVERTISEMENT

ADVERTISEMENT
4-Story Multifamily DWG Block for AutoCAD
4-story Multifamily soles of distribution.
Drawing labels, details, and other text information extracted from the CAD file (Translated from Spanish):
dinning room, living room, bedroom, bath, Main bedroom, cl., bedroom, cl., hall, kitchen, hall, n.p.t, Main income, n.p.t, car port, n.p.t, car port, n.p.t, receipt, passage, living room, bedroom, n.p.t, bath, Main bedroom, bedroom, n.p.t, cl., be tv, n.p.t, passage, kitchen, n.p.t, yard, garden, yard, hall, n.p.t, garden, n.p.t, receipt, dinning room, n.p.t, cl., ceiling projection, planter projection, rooftop, n.p.t, laundry, n.p.t, rooftop, n.p.t, First floor plant, typical floor, roof plant
Raw text data extracted from CAD file:
| Language | Spanish |
| Drawing Type | Block |
| Category | Condominium |
| Additional Screenshots |
 |
| File Type | dwg |
| Materials | |
| Measurement Units | |
| Footprint Area | |
| Building Features | Deck / Patio, Garden / Park |
| Tags | apartment, autocad, block, building, condo, distribution, DWG, eigenverantwortung, Family, group home, grup, mehrfamilien, multi, multifamily, multifamily housing, ownership, partnerschaft, partnership, story |
ADVERTISEMENT
