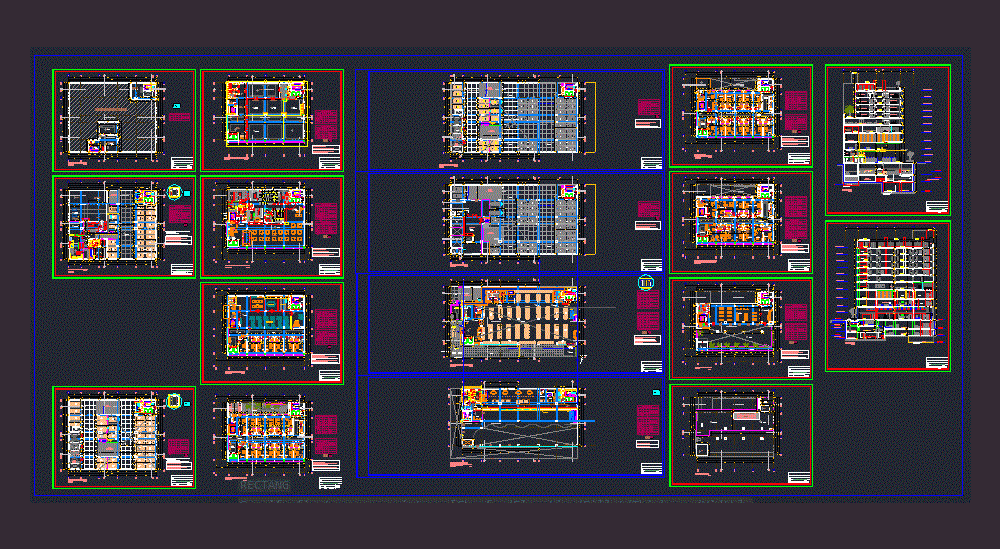
5 Stars Hotel Casa Andina – Peru DWG Block for AutoCAD
HOTEL WITH 5 STAR CASINO – CASA ANDINA – COUNTRY: PERU – PLANTS – CORTES
Drawing labels, details, and other text information extracted from the CAD file (Translated from Spanish):
npt., aci, ref., fire seal, fixed structural spacer, structural silicone, solid polyurethane, lobby, hotel, empty between beams and columns, game room, casino, property limit, planter, entrance, porcelain floor, carpeted floor , bar, reception, concierge, bar, second floor corridor projection, parasol projection, disabled parking, handicapped ramp, box, trade, ramp, vent duct, grid, ventilation, inspection, south light, booth, control of, personnel, ventilation duct, ss.hh. discap., s.m., cabins, telephone, safety barrier prevents lowering, ss.hh. men, storage, suitcases, botique, wall with fire protection, possible commercial use, counting, vault, public, duct electrical stiles, ss.hh. women, duct pressur, hall, lifts, inverted beam, laundry, fresh air intake, comes injection, in duct of manposteria, keypad, fireproof door, with closers, refrigeration, rises pipe, fire damper, come and go pipeline, plane :, drawing :, esc. plotting :, esc. drawing :, date :, brisergen s.r.l., project :, owner :, professional:, coord.:, e. cajachagua, air conditioning, mechanical installations, istanbul sac, mechanic-electrician, fan coil change, decorative equipment vrv, split equipment increase, capacitors, boards, electrics, generator group, technical floor projection, sub station, electrical, wall protection, plane number:, design :, location :, scale :, description:, doors, height, width, sill, material, type, metal door with fireproof system door closers., box vain, wood counterplate door., door steel and tempered glass., double-leaf plywood double-leaf door, double-plywood plywood door., anc., alt., windows, fixed aluminum window and tempered glass., gym, machine room, condensers , floor and office warehouse, boards and transformers of rooms, bedroom, disabled, terrace, pastel floor, air extraction, beam projection and false ceiling, ss.hh., access door for maintenance, on each floor., pee o., fixed window of aluminum and tempered glass, ceiling plan, niche, sliding window aluminum and raw glass, vent., fifth basement floor, fourth, of pumps, cistern daily consumption, fire-fighting tank, sump, well, area of extractors, carbon monoxide, foundation area, double-leaf metal mesh door, hardened polished concrete laundries, pit elevator, bar, vacuum, elevator hall, pressurization duct, metal staircase, internal service, railing, metal, window Fixed aluminum and tempered glass., office, mbc, acoustic ceiling projection, typical plant, plants, cat ladder, first basement floor, bedroom, living room, roof, elevator, roof covering pastry brick, pressurization duct, condensers air conditioning, roof structure, reinforced, clothes, men, women, architectural plan, gutter with metal grid, cement floor semipulido hardened, technical floor, floor technical floor, proy. staircase, before, second floor, wooden plywood door. with door closers system, emergency control center, aluminum door and tempered glass., sliding window of aluminum and raw glass., office, food, boveda chips, dining room, equipment, online, tempered glass, laundry and microwave, laundry , property limit, p.sanit., air conditioning duct, sanitary duct, p.monox., alf., fourth air extractor, shower, lavamopas, rul, ramp ups, fourth floor basement, warehouse, equipment, projection ducts, mechanical ventilation, metal mesh door, metal door, water heaters, metal cabinet, hermetic metal door with door closer system, loading area, and unloading, patio maneuver, wall projection on top, dry storage, reception , inorganicos, organic, washing of tachos, zone of, maintenance, deposit of area of tables, door of steel and tempered glass, sliding window of aluminum and raw glass, partition wall resistant to the fire, proy. empty, location, boards, npt, control, vq, double-leaf double-leaf wood double-sided door, tambour wall brick, equipment depot, attention, mobile divisions, with rail on the ceiling, box where it is stored, panels , product display area, sh, p.elec., laundry, reception and sorting area, storage area, clean clothes, garment finishing area, drying area, laundry area, low wall, cafeteria, boss, window sliding aluminum and raw glass, hermetically sealed metal door with door closers system, double-leaf wood double-leaf door, swing system, private, s.hh. ladies, see detail of vain in inst plans. mechanics, salad bar, drinks, entrances, funds, desserts, tables area, pastry area, dishwashing area, pot washing area, c
Raw text data extracted from CAD file:
| Language | Spanish |
| Drawing Type | Block |
| Category | Hotel, Restaurants & Recreation |
| Additional Screenshots | |
| File Type | dwg |
| Materials | Aluminum, Concrete, Glass, Steel, Wood, Other |
| Measurement Units | Metric |
| Footprint Area | |
| Building Features | Garden / Park, Deck / Patio, Elevator, Parking |
| Tags | accommodation, autocad, block, casa, casino, cortes, COUNTRY, DWG, hostel, Hotel, PERU, plants, Restaurant, restaurante, spa, star, stars |
