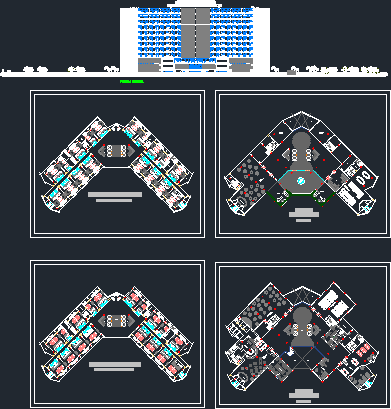
5 Stars Hotel DWG Full Project for AutoCAD
PROJECT OF A 5 STAR HOTEL LOCATED IN A LAND OF 3.2 ACRES. BE RAISED GROUND FLOOR, TWO MEZZANINE, AND 6 FLOORS SINGLE ROOMS, DOUBLE AND SUITE
Drawing labels, details, and other text information extracted from the CAD file (Translated from Spanish):
bathroom, storage, men’s bathroom, women’s bathroom, showers, ladies’ bathroom, men’s bathroom, minimum dimensions of elevator cars, delfield, refrigerator, rotisseries, turning, press, fryers, potatoes, heater, pizza, oven, for, salad, bar, express, coffee, coffee, American, iron, sandwich maker, toaster, bread, chicha, ice, dispens., glasses, automatic doors, boardroom, general manager, secretaries, manager, administrative, human resources, public relations, archive, bar, children’s pool, adult pool, ss.hh., ladies, men, aqua bar, kitchenette, center, computation, roulette, be, empty, general services, stage , bar, store of offices, shopping and services, archives, reception, event organization, utility store, casino club, piano-lounge, service module, service room, linen store, plant, mezzanine a, administrative area, mezzanine b, lobby, staircase, emergency exit, front pri ncipal
Raw text data extracted from CAD file:
| Language | Spanish |
| Drawing Type | Full Project |
| Category | Hotel, Restaurants & Recreation |
| Additional Screenshots |
 |
| File Type | dwg |
| Materials | Glass, Other |
| Measurement Units | Metric |
| Footprint Area | |
| Building Features | Pool, Elevator |
| Tags | accommodation, autocad, casino, DWG, floor, full, green areas, ground, hostel, Hotel, industrial kitchen, land, located, mezzanine, Project, raised, Restaurant, restaurante, spa, star, stars |
