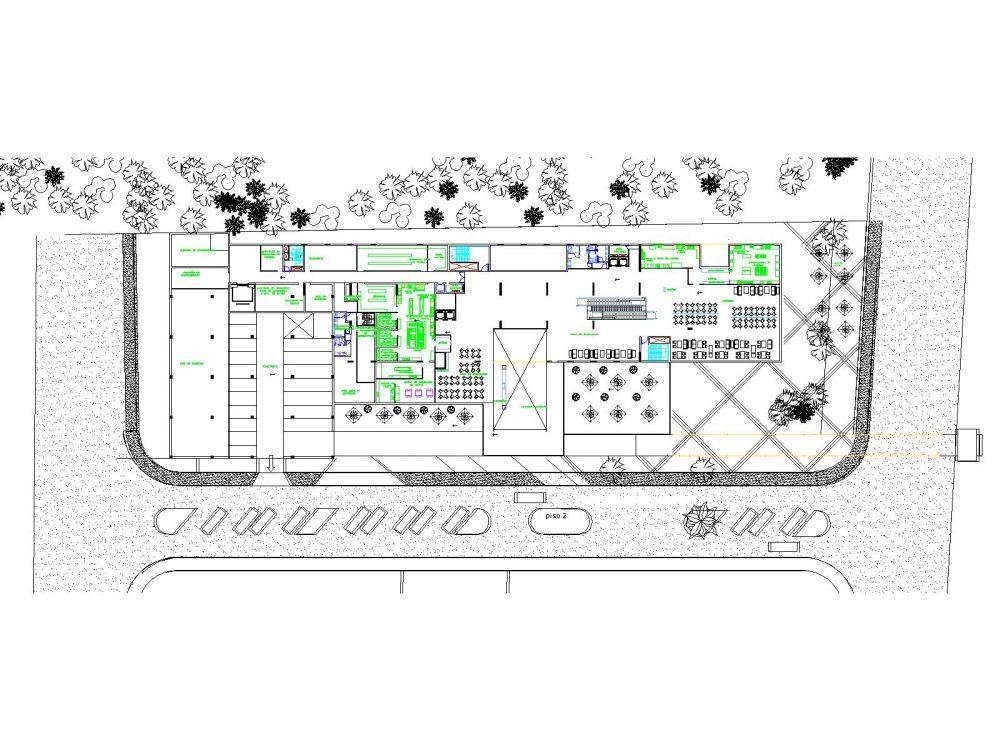ADVERTISEMENT

ADVERTISEMENT
8 Storey General Hospital Plan
8 Storey + Roof 2800 Sq Meter General Hospital. Includes parking lot, emergency reception and rooms. Surgery rooms.
| Language | Spanish |
| Drawing Type | Full Project |
| Category | Hospital & Health Centres |
| Additional Screenshots |
     |
| File Type | dwg |
| Materials | Concrete, Masonry |
| Measurement Units | Metric |
| Footprint Area | 2800 |
| Building Features | Garage, Elevator |
| Tags | Design, Hospital, plan, Sketch |
ADVERTISEMENT

