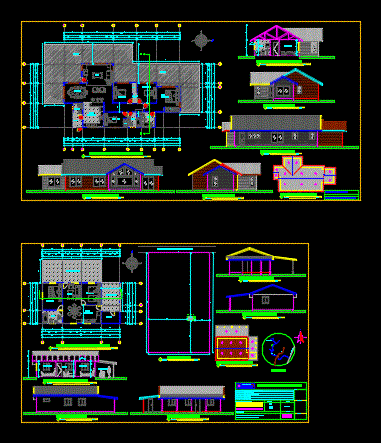
87m2 Apartment With Terrace DWG Section for AutoCAD
Plants – sections – facades – dimensions – designations
Drawing labels, details, and other text information extracted from the CAD file (Translated from Spanish):
cut t-t ‘, court u-u’, postformed cover, rails ducasse telescopic, ledge, drawer, sofa, conference table, orientation, project, commune, cañete, octave, region, address, new local, rbd, type of local , content, windows and doors, ministry of education, seventh contest of supplementary contribution, date, sheet, observations, no., stage, indicated, school peleco.dwg, arch.cad, scale, expansion and suitability, holder, i. Municipality of Cañete, Rep. legal: jorge j. radonich bar, mayor, architect, hernan henriquez montecinos, l’origine sandalye, l’origine mass, l’origine dresuar, bedroom, loggia, kitchen, suite, bathroom, closet, living, dining room, terrace, american, pantry, general floor of architecture, scale, table of surfaces, west façade, east façade, north façade, south façade, x – x ‘structural court, roof plan, covered terrace, covered patio, winery, public road cañete – pangueco, location, signatures, owner, table of surfaces, date, sheet, architecture plant, roof plant, elevations, owner: alicia margarita barraza varas., commune: cañete, location, location, structural cut., projects, ojeda, regularization house room, location, ponotro sector, ponotro river, road to ponotro, public road cañete – tirua
Raw text data extracted from CAD file:
| Language | Spanish |
| Drawing Type | Section |
| Category | House |
| Additional Screenshots | |
| File Type | dwg |
| Materials | Other |
| Measurement Units | Metric |
| Footprint Area | |
| Building Features | Deck / Patio |
| Tags | apartamento, apartment, appartement, aufenthalt, autocad, casa, chalet, designations, dimensions, dwelling unit, DWG, facades, haus, house, logement, m, maison, plants, residên, residence, section, sections, terrace, unidade de moradia, villa, wohnung, wohnung einheit |
